Close to Nauset Beach, Pool & Spa, Firepit, Pool Table
Sleeps 10
Rents Friday to Friday in Peak Summer
Linens Included, Beds Made
Pets Considered
Pool & Hot Tub open from Memorial Day to Columbus Day
To view a slide show with captions, click on icon in upper right corner of the photo.
In 2023 Eastward Companies, the Cape’s renowned luxury home builder, finished this extraordinary 5,300 sq. ft residence in East Orleans. Here, you can lounge next to the new, heated in-ground pool or soak in the built-in spa after walking back from famous Nauset Beach, barely 0.6 mile away.
The expansive pool deck features a gas grill and an outdoor dining table and chairs for up to 10. There’s an enclosed outdoor shower and a handy spare fridge in the garage.
Inside, you’ll be captivated by the exceptionally masterful blending of form and function. The focus of the main level is the kitchen and great room, which includes a formal dining room that seats up to 10. The rich, coffered ceiling adds to the impression of space and quality in the living and dining areas. There’s a big wall mounted TV in the living room, plus a table for games or puzzles.
The kitchen features top-line everything, from granite counters to hardwood floors to custom cabinets and a bead board ceiling. There’s a 10-feet long island that offers counter seating via five comfortable high boy chairs. Just off the kitchen you’ll be delighted by the butler’s pantry, including even more counter space, a wet bar and beverage fridge. A handsome eat-in area just off the kitchen can seat six to eight.
The main level is also home to a primary bedroom suite which has a king size bed, another big TV and a luxurious private full bath featuring a large, two-sink vanity and step-in glass shower. There are two half baths on the main level, one includes the laundry.
Upstairs you’ll find two more bedrooms, one is the second primary with a king size bed. The other bedroom has a queen, along with a sleep sofa. Each has a full private bath en suite. There’s still more living space over the garage, which is accessed by a separate stairway. Here you’ll discover another queen size bed plus a queen size sleep sofa. There’s also a work space with a desk and chair.
The lower level offers another TV lounge with a sectional sofa, large TV and a wet bar with counter and cabinets. The kids will go for the pool table, as well as a ping pong table on top of an air hockey table.
The home is equipped with central air-conditioning, high-speed Wi-Fi and smart/cable TV.
Please enter your travel dates in the top right corner of this page for up-to-date pricing. This property has a seven-night minimum during the peak season. As is customary in vacation rentals there are additional fees to the rates listed. Those fees include a reservation fee and a non-refundable Damage Protection fee totaling $225. In addition, there are state and local taxes applied to all reservations less than 31 days in length that total 14.45%.
Be sure to search the Pretty Picky site for your best selection of prime vacation homes available for summer rental on Cape Cod. It's your vacation. Get Picky!





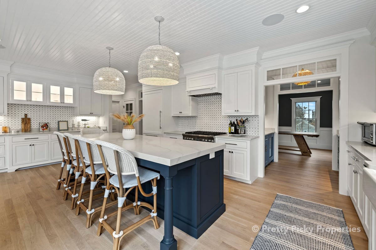
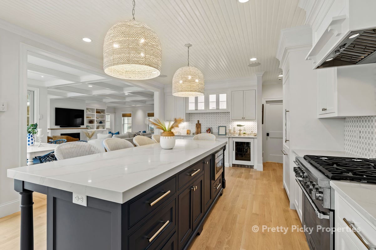
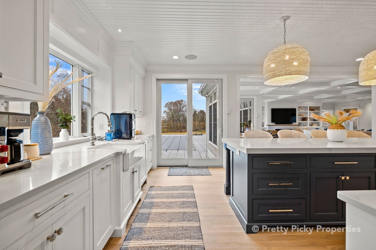
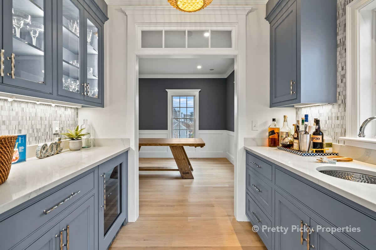
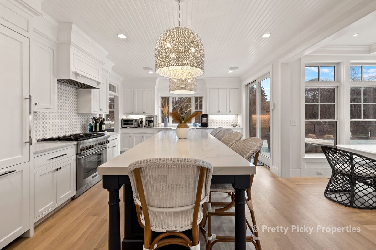
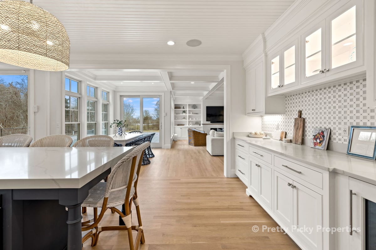
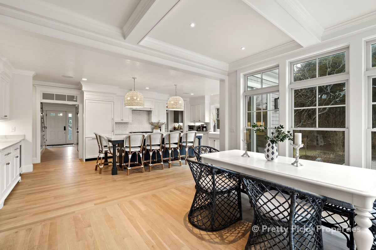
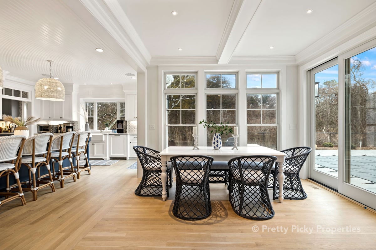
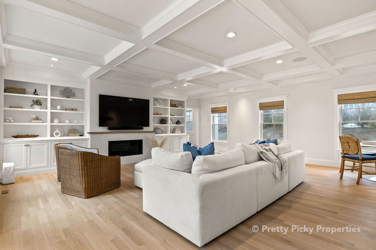
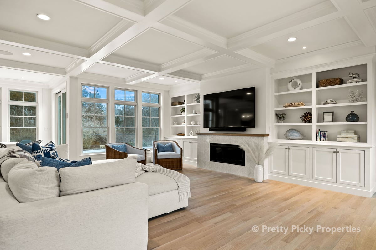
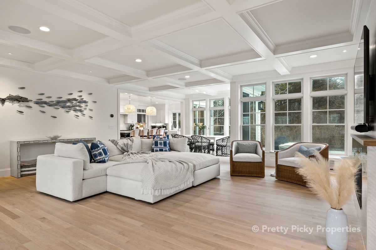
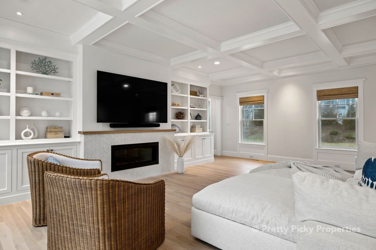
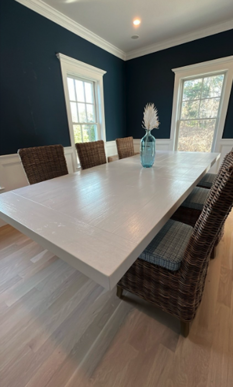
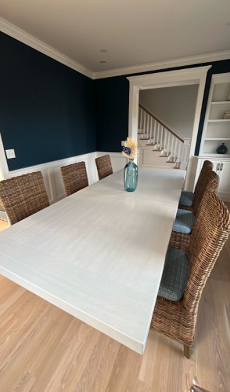
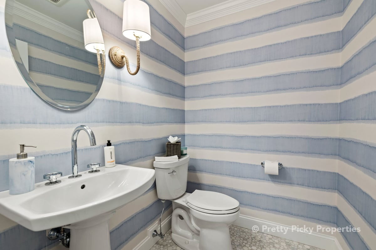
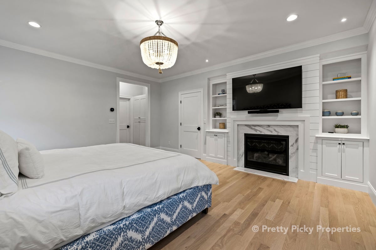
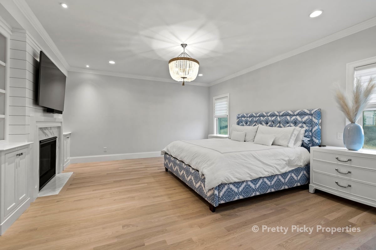
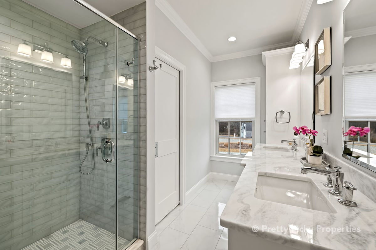
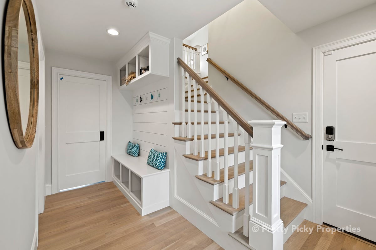
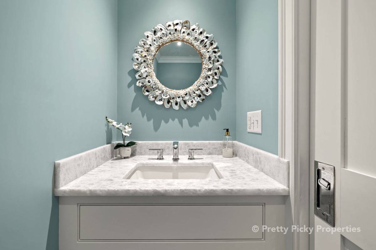
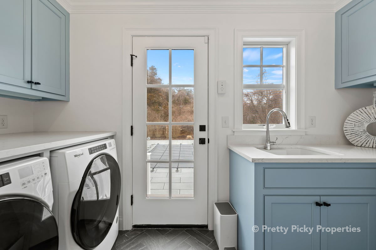
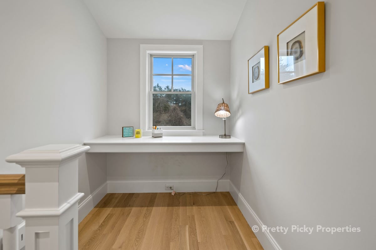
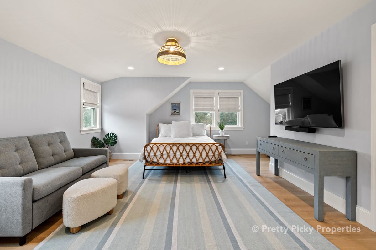
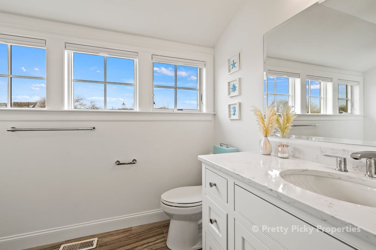
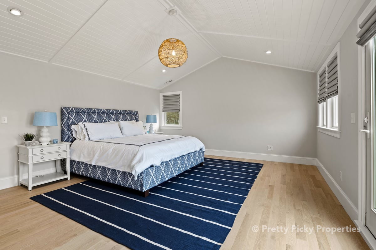
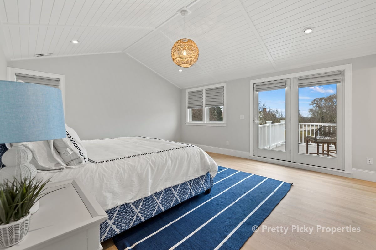
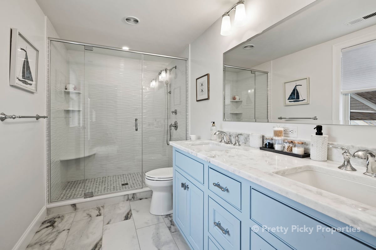
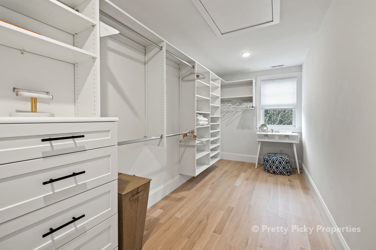
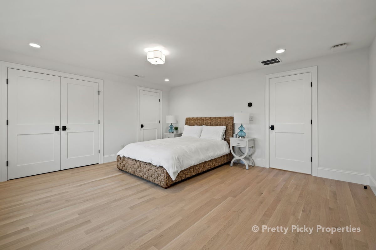
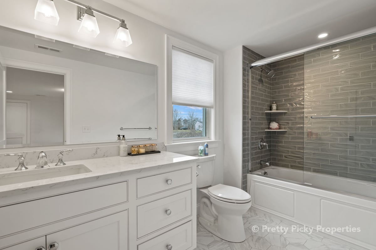
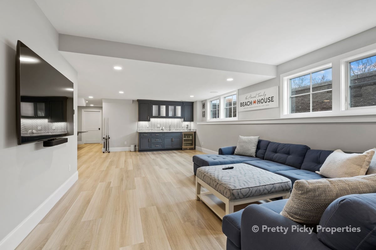
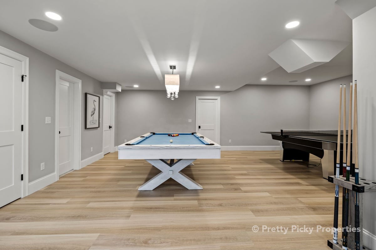
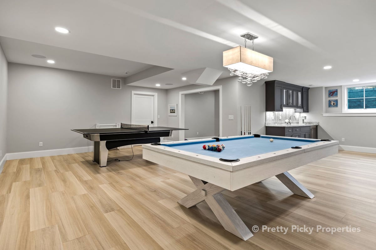
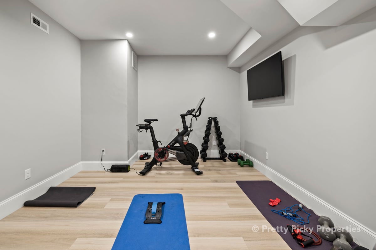
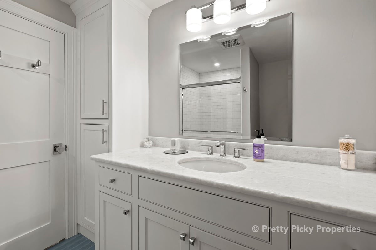











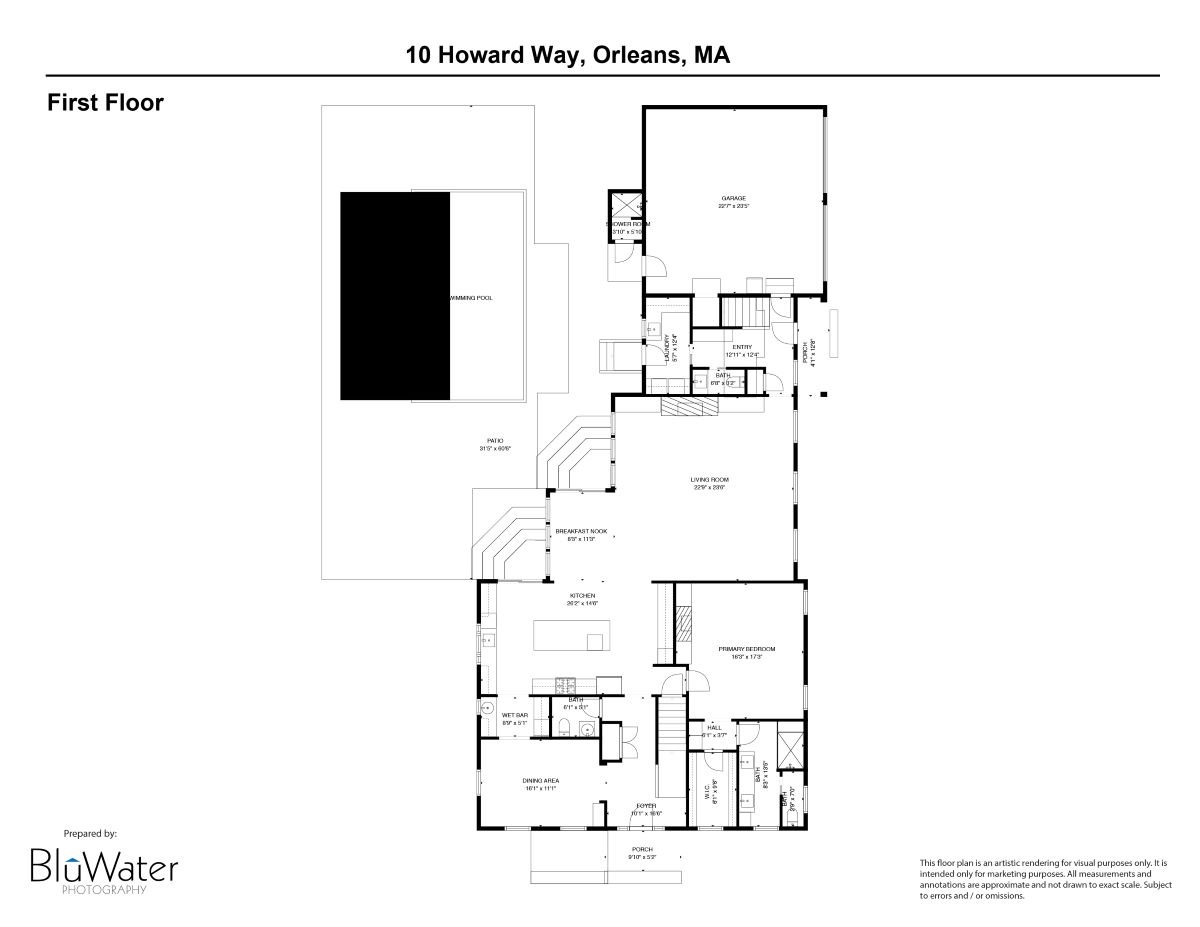
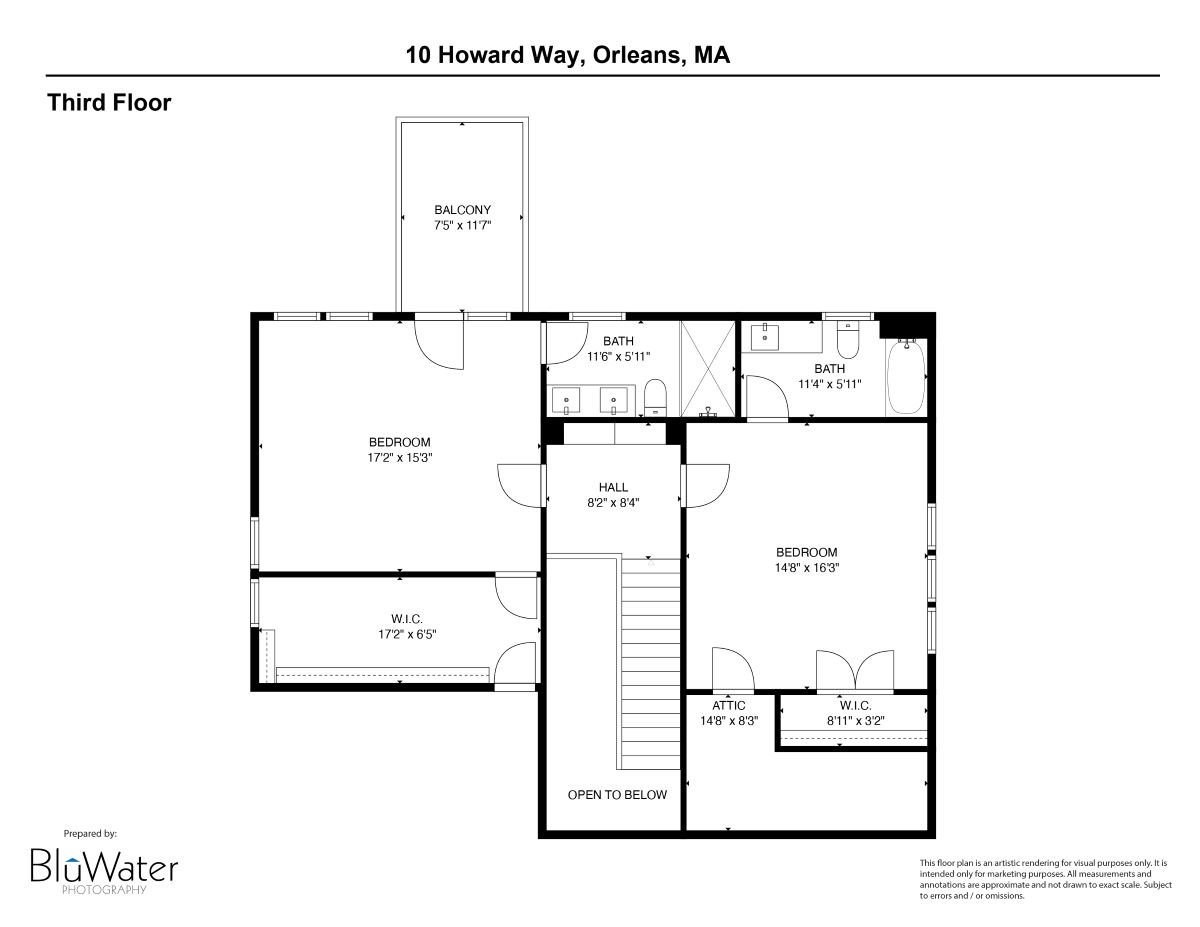
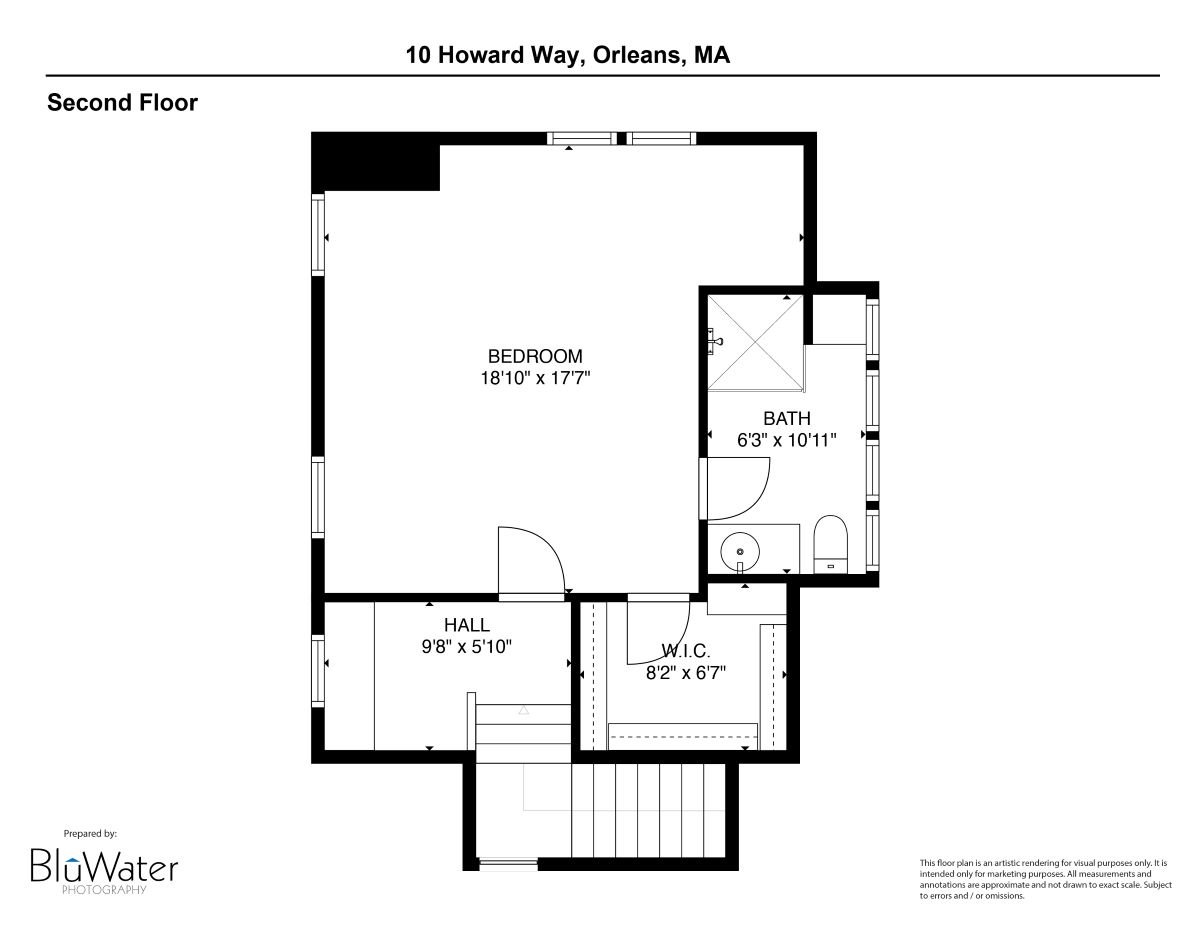




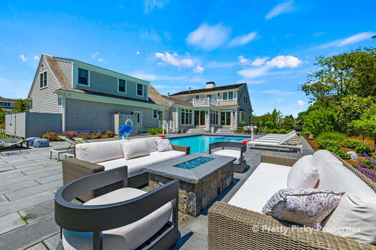





















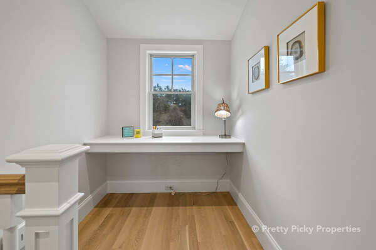








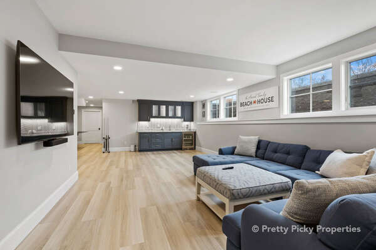
















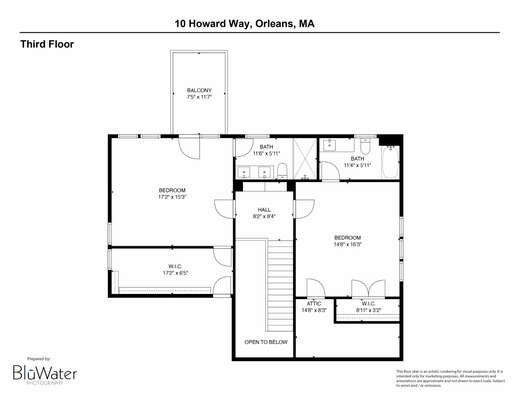

 Beds
Beds Baths
Baths TVs
TVs Comments
Comments Secure Booking Experience
Secure Booking Experience