Gorgeous Chatham Estate with heated pool, walk to Town or Beach
Sleeps 15
7 bedrooms, 5.5 baths
Rents Friday to Friday during peak season
Linens Included, beds made
To view a slide show with captions, click on icon in upper right corner of the photo.
Pool is open from Memorial Day through Columbus Day weekend
Please click on the "Virtual Tour" to see a 3D tour of the home
If you appreciate the timeless charm of a meticulously preserved, spacious home circa 1848, but insist on all the modern comforts and conveniences, your group of up to 15 will be thrilled to spend your Chatham vacation at this property. Here, wood floors with various width planks, Federalist period glass doorknobs and randomly exposed brick from the original home blend appealingly with today’s tile, granite and stainless steel.
It’s hard to find a better location anywhere in Chatham. It’s only a 0.3 mile, five minute walk to Oyster Pond Beach (Children's Beach) for swimming with the kids. Or go the other way and your walk to the shops, restaurants and all the fun of Main Street, Chatham is only 0.4 mile or eight minutes. Even closer to the house: quaint little Chase Park with its Godfrey Windmill and the challenging Chatham Labyrinth. And every time you head out, you’re strolling safely on sidewalks through one of Chatham’s most beautiful, upscale neighborhoods.
This property offers the joys of warm weather outdoor living in a variety of spaces. There’s a large covered porch on one side of the house with an adjacent patio with a dining table and chairs. On the opposite side of the house, there’s a small brick patio where you’ll find the large gas grill and outdoor shower. No doubt, the majority of your outdoor time will be spent on the new patio and in the heated pool at the rear of the property.
Here you’ll also enjoy soaking in the hot tub and later, star gazing as you gather your group around the gas fire pit. All of these outdoor spaces are hidden from a curb view for your private enjoyment.
What about the kids? When they’re not splashing in the pool, they’ll love the game room over the garage with its ping pong, foosball, arcade game and TV lounge all their own.
Inside this extraordinary home you’ll be delighted with all 4,500 square feet of comfy upscale living space. Start with the large chef’s kitchen, fully equipped with topline appliances and everything else you’ll need to operate in style. There’s a large kitchen dining table with seating for eight, with the even larger primary dining table in the adjacent dining room. The main level also has multiple lounges, several smart/cable TVs, and a half bath off the kitchen. One of three primary suites is located on this level as well. It offers a king size bed and private full bath ensuite.
There are two stairways up to the second level, which makes sense with so much second level to access. There are a total of six bedrooms upstairs. First, there’s the primary suite, unusually spacious with a king size bed and full private bath and views of the pool. The home’s third king primary suite with private full bath is located on the second level as well. Then you will find a king bedroom that shares a full bath with a bedroom that has a pair of comfy twins. Then there are two bedrooms with bunk beds, each with a full size double on the bottom, one with a pull out trundle under the bottom bed.
The washer and dryer are upstairs as well.
The home has central air conditioning and high speed Wi-Fi.
Please enter your travel dates in the top right corner of this page for up-to-date pricing. This property has a seven-night minimum during the peak season. As is customary in vacation rentals there are additional fees to the rates listed. Those fees include a reservation fee and a non-refundable Accidental Damage Protection (ADP) fee totaling $225. In addition, there are state and local taxes applied to all reservations less than 31 days in length that total 14.45%.
Be sure to search the Pretty Picky site for your best selection of prime vacation homes available for summer rental on Cape Cod.
It’s your vacation. Get Picky! ℠
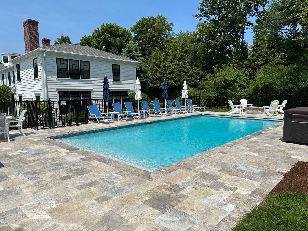
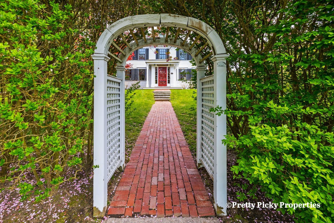
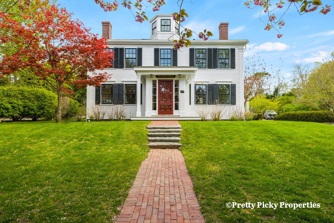
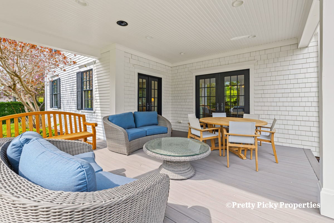
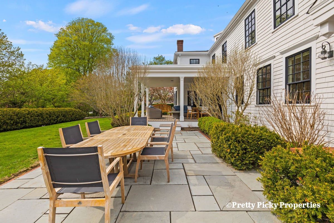
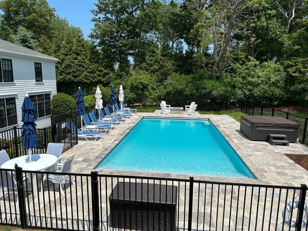
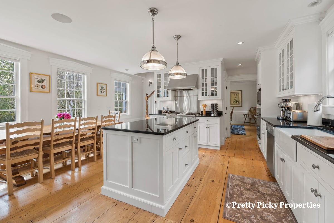
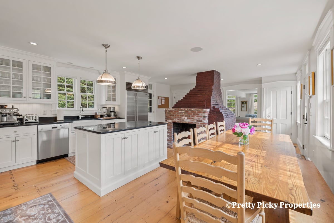
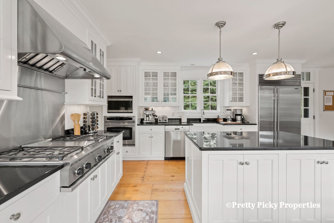
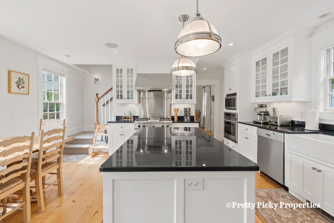
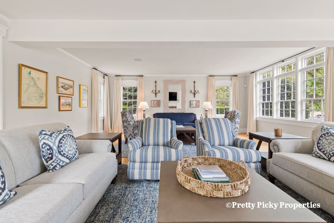
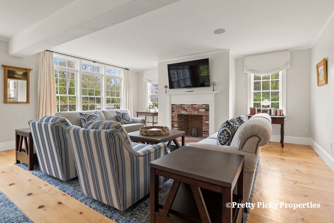
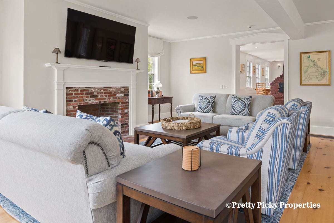
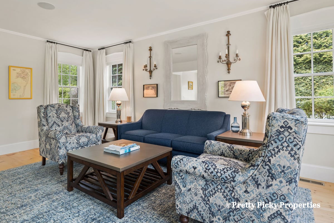
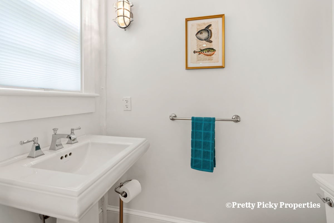
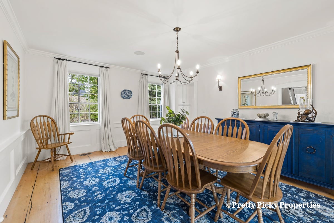
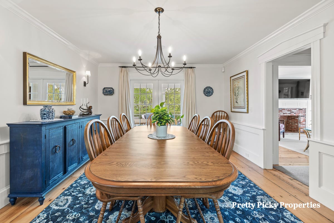
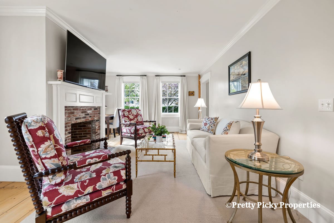
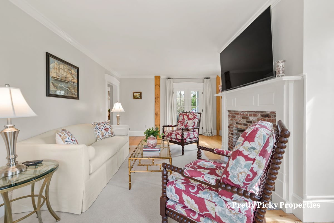
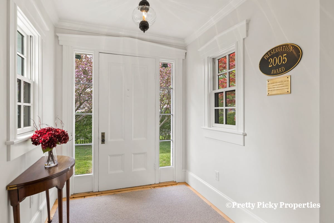
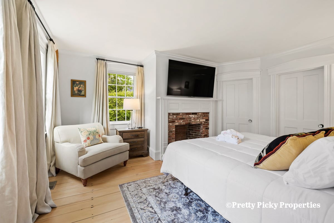
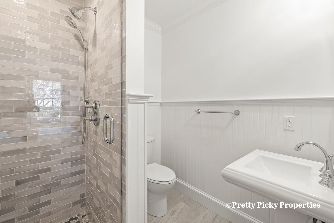
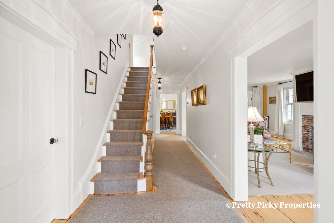
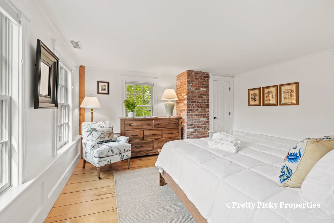
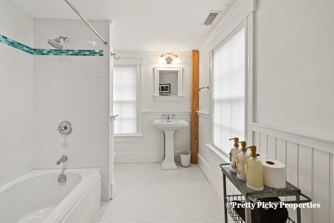
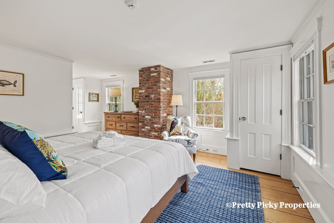
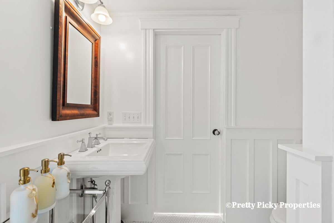
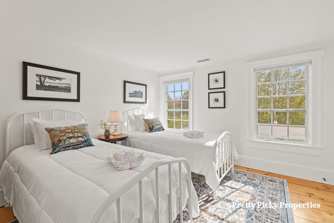
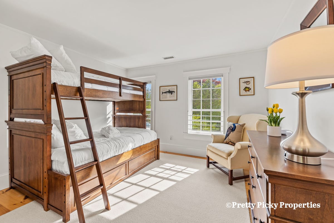
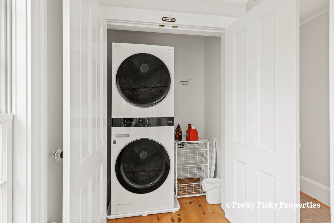
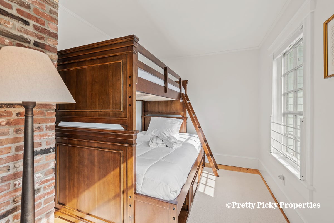
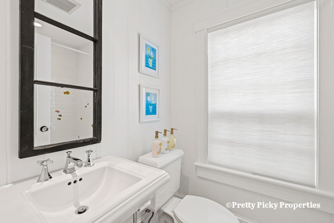
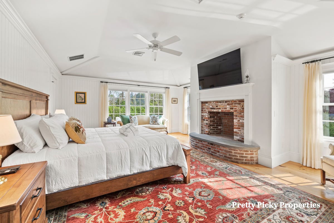
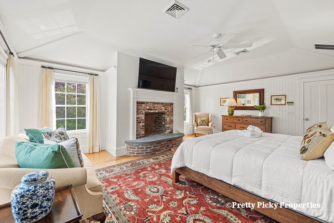
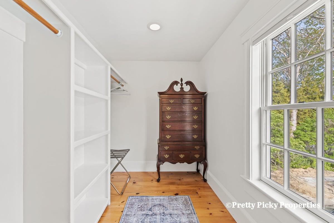
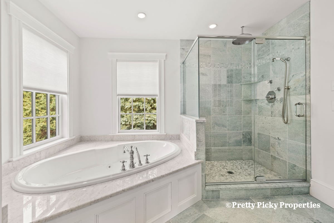
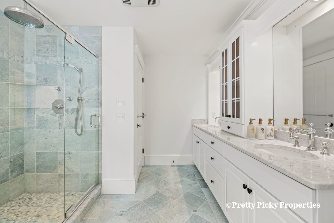
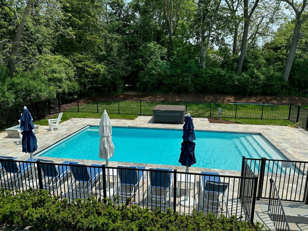
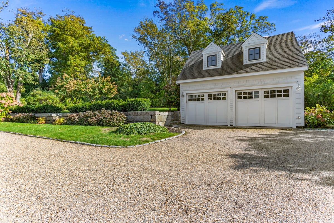
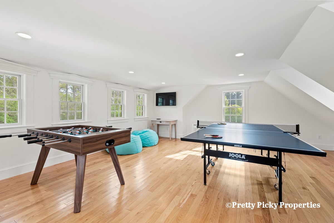
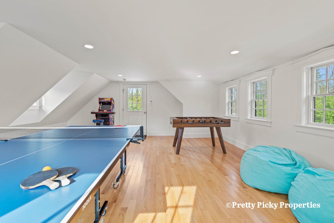
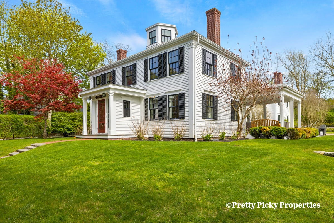
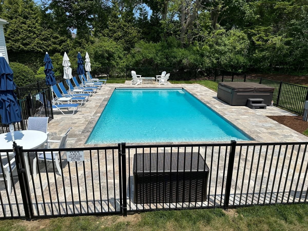
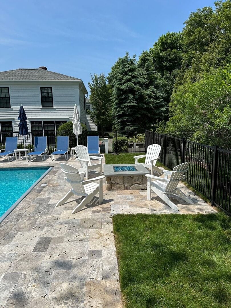
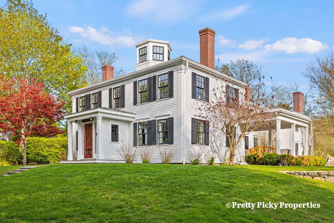
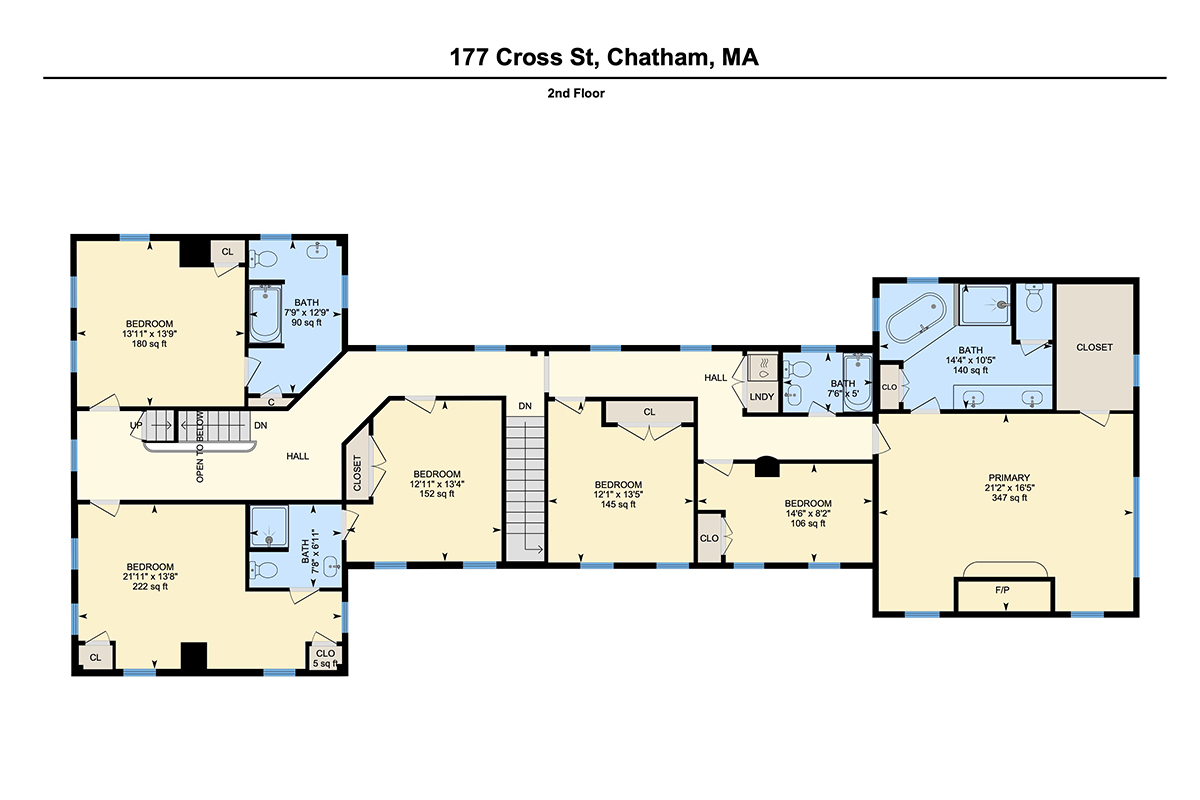
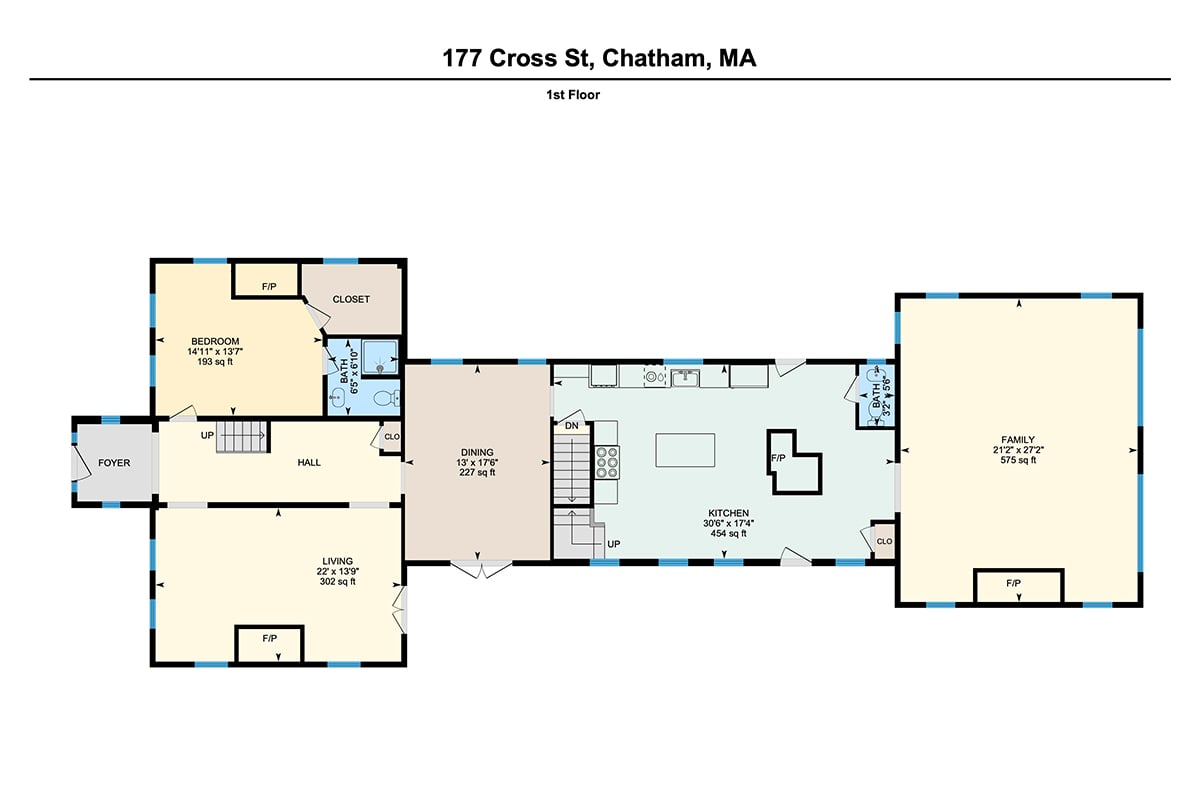













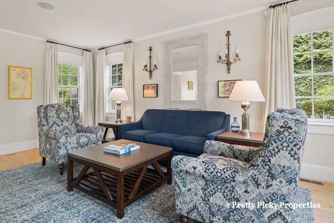

































 Beds
Beds Baths
Baths TVs
TVs Comments
Comments Secure Booking Experience
Secure Booking Experience