Big and Beautiful in East Orleans
To view a slide show with captions, click on icon in upper right corner of the photo.
Please click on the "Virtual Tour" to see a 3D tour of the home
Sleeps 9
Rents Friday to Friday
If you love new and upscale, you’ll be drawn to this magnificent new home, situated on a private half acre in a quiet East Orleans neighborhood. Dubbed the “The Great Escape” by its fastidious owners, you’ll see why when you explore the home’s 3,406 square feet of perfect spaces, furnishings and finishes. All this, and the broad, sweeping sands of famous Nauset Beach are only an eight-minute drive away.
Start with the best of outdoor living on the beautiful back deck. Here you’ll find a large outdoor dining table and chairs, the gas grill, enclosed outdoor shower and a built-in fire pit ringed by comfy, classic Adirondack chairs.
Step inside and admire the bright and cheery chef’s kitchen, fully equipped with the latest and greatest of everything you could ever want for gourmet meal prep. The all-new stainless steel appliances include a big, beautiful six-burner gas range and large side-by-side fridge. There is seating for four at the large center island, perfect for the kids’ lunch as well as adult socializing and sous cheffing. The pristine white island is topped in beautiful gray quartz as are the rest of the generous counters here.
The kitchen opens into the dining area in this open concept floor plan.
You can comfortably seat eight or more here, when you’re not serving meals on the patio. Adjoining the dining area is the splendid living room, which continues the pleasing white and gray palette of most of the main level. Here you’ll enjoy comfortable lounge seating and the large flat screen smart TV. The living room’s soaring atrium ceiling adds to the impression of space and light. Another slider here walks out to the deck.
From the kitchen, you can also walk directly into the wonderfully sky lighted sunroom and more lounge seating, which in turn walks out to the deck.
One of twoprimary bedrooms is on the main level. It is quite spacious with a new king size bed and a large, luxurious private full bath, including a twin sink vanity and beautifully tiled step-in glass shower.
Also on the main level: a den/office, offers a quiet area for working or reading. Off the kitchen there’s a mudroom, laundry and a handy half bath.
On the upper level there’s another primary suite with a king size bed and private full bath with step-in glass shower, very much like the primary bath downstairs. Just down the hall another bedroom provides sleeping for up to five in two bunkbeds and a freestanding twin. One of the bunkbeds is a twin over a full size double.
Also on this level you’ll discover a small lounge seating area at the top of the stairs plus an alcove with a square table and chairs – perfect for board games or that 2,500 piece puzzle you know will require several days to complete.
Off the upper level hall there’s another full bath, this one with a combination tub/shower, serving the bunk room and the family/multi-purpose room at the end of the hall.
The family room is truly immense, leveraging the entire space over the garage below. The center of the room is occupied by a high-end Foosball table and a 10-feet long table shuffleboard game. And there’s still plenty of space available for the big screen TV lounge.
The home is centrally air conditioned, provides high speed Wi-Fi, cable TV and a SONOS Sound system.
Please enter in your travel dates in the top right corner of this page for up-to-date pricing. This property has a seven-night minimum during the peak season. As is customary in vacation rentals there are additional fees to the rates listed. Those fees include a reservation fee and a non-refundable Accidental Damage Protection (ADP) fee totaling $195. In addition, there are state and local taxes applied to all reservations less than 31 days in length that total 14.45%.
Be sure to search the Pretty Picky site for your best selection of prime vacation homes available for summer rental on Cape Cod.
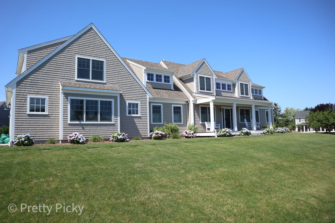
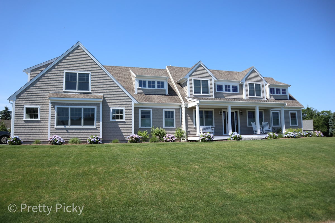
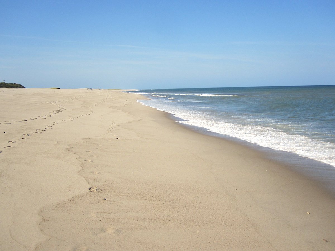
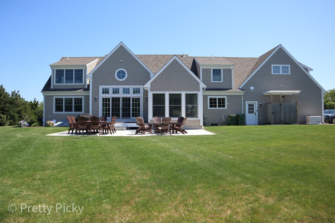
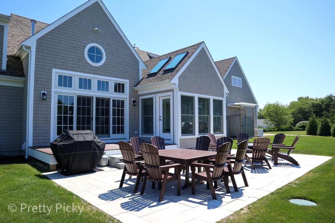
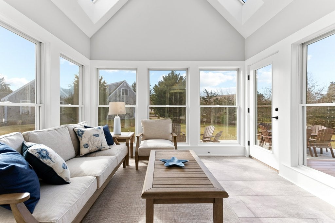
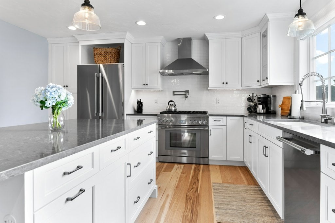
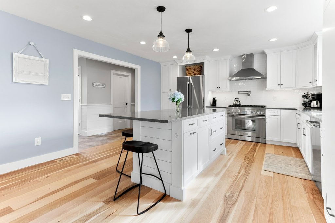
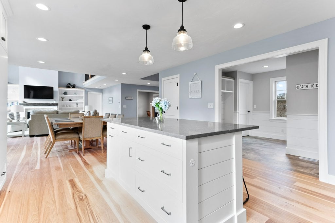
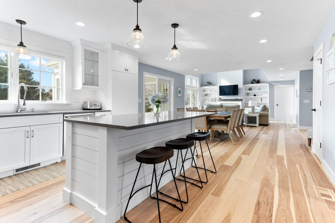
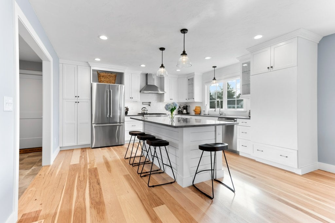
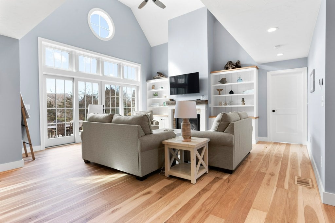
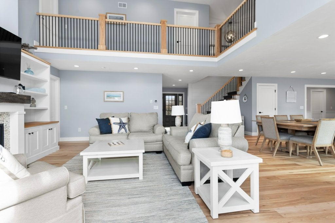
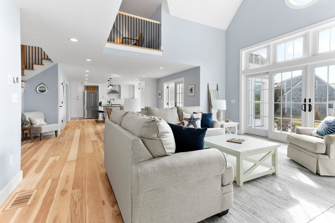
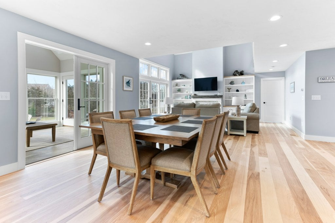
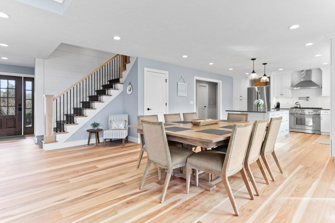
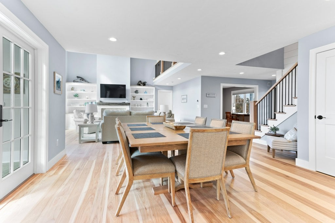

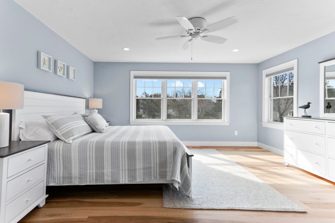
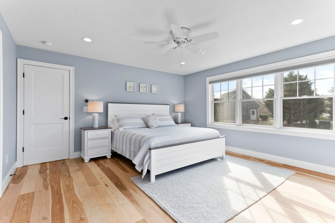
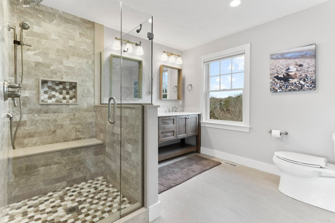
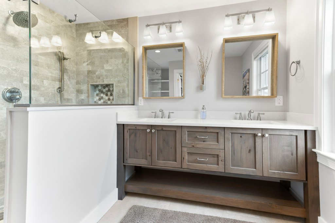
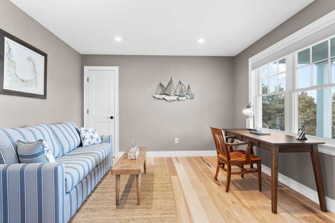
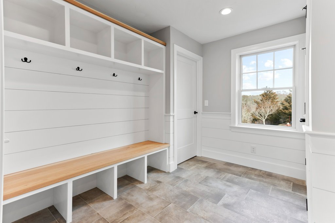
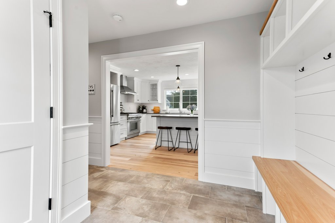
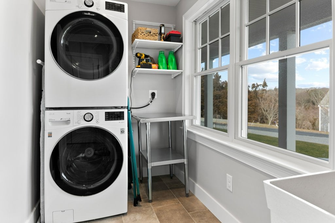
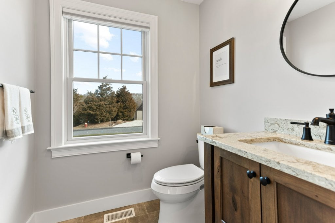
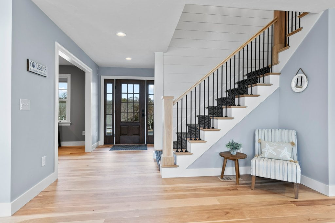
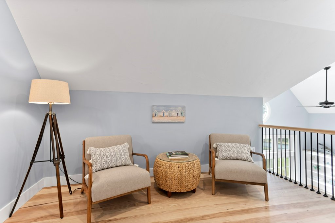
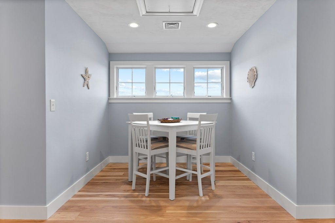
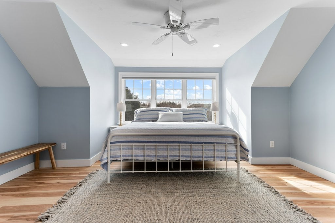
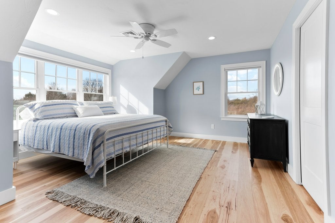
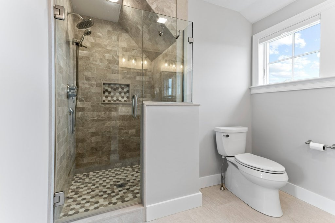
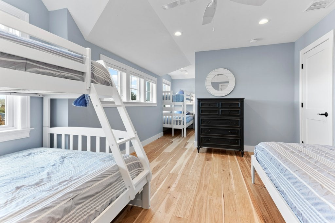
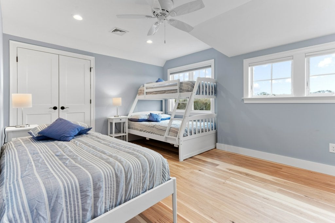
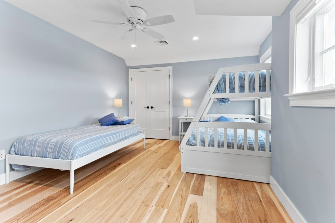
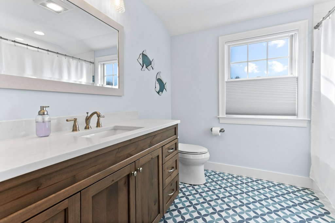
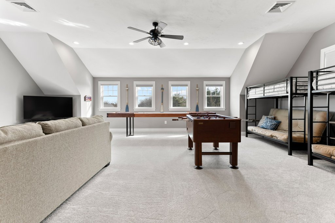
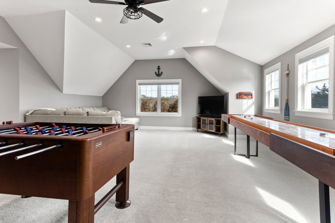
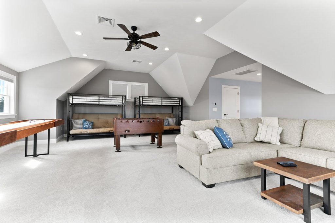
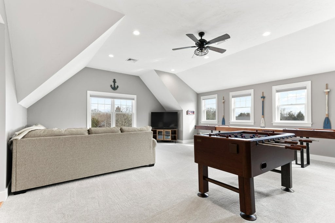
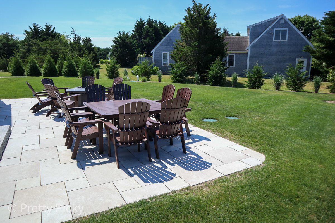
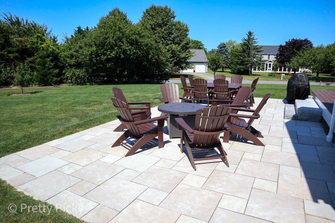
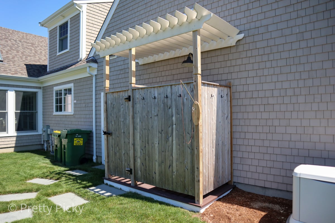
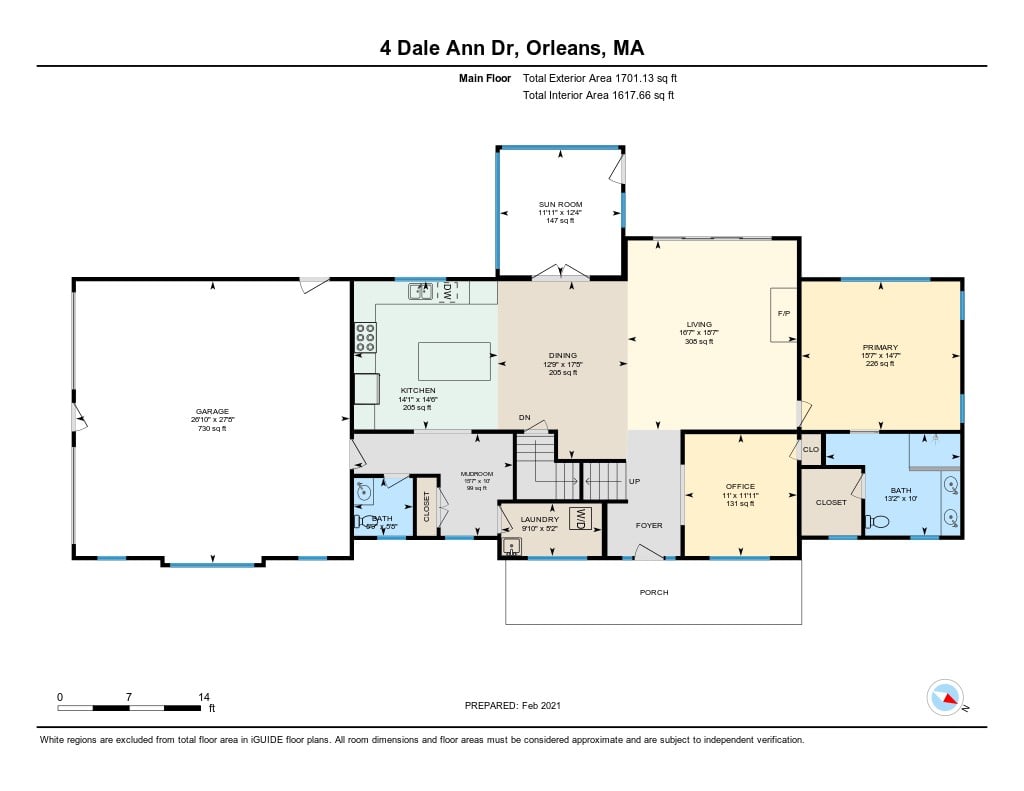
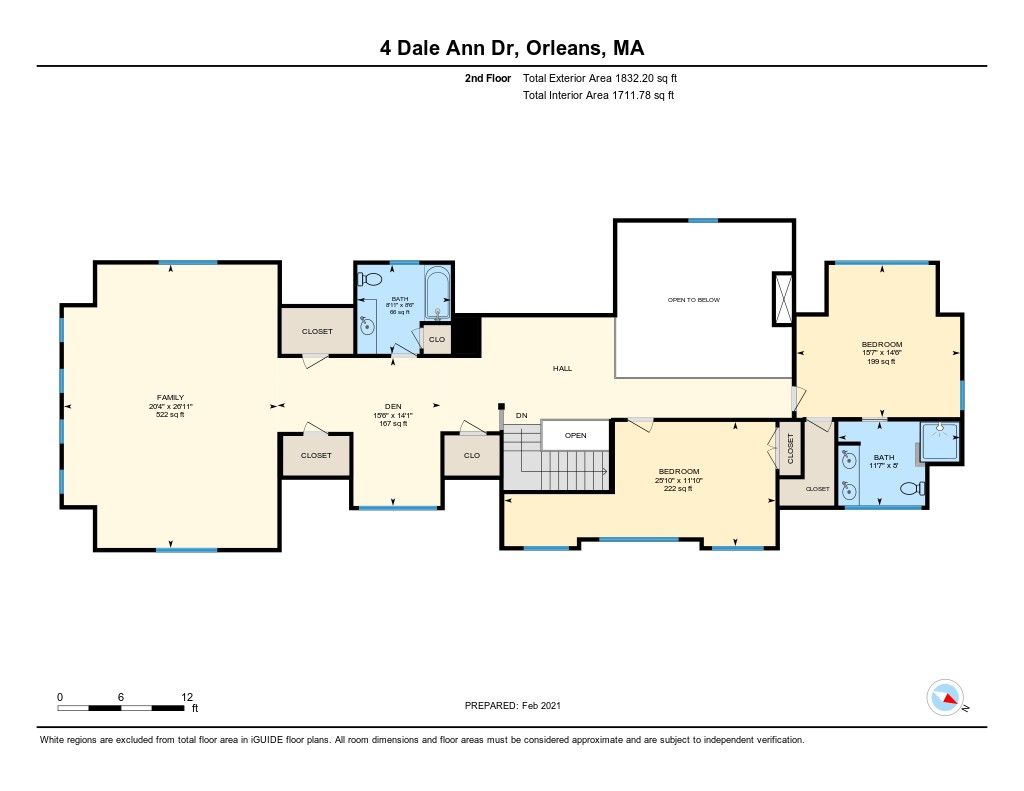
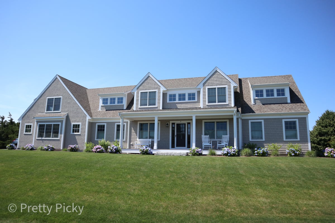
 Beds
Beds Baths
Baths TVs
TVs Comments
Comments Secure Booking Experience
Secure Booking Experience