Please click on the "Virtual Tour" tab to take a 3D tour of the home!
7-Night minimum for June, July & August
Linens Included, Beds Made
Rents Friday to Friday in Peak Summer
Pool open from Memorial Day to Columbus Day
To view a slide show with captions, click on icon in upper right corner of the photo.
From its gambrel roofed, columned front portico to its expansive patio, yard and heated salt water pool, you are struck by the quality and charm of this home before you ever step inside. And it only gets better.
Located on a quiet cul de sac off Portanimicut Road in South Orleans, it’s only 0.3 mile to the neighborhood landing and small beach on Little Pleasant Bay. That’s if you can pull the family away from this special property. There is also a 0.30-mile-long walking trail adjacent to the property that is part of the Town of Orleans Conservation Lands.
Enter the home and be impressed by the two-story foyer, which leads to the great room/TV lounge, two dining areas, a bar and multiple full view sliders to the patio, pool and generous acre-plus, private yard beyond. There is a gas grill, outdoor dining table, fire pit and an enclosed, outdoor shower out here as well.
Marvel at the bright, cheery, upscale, yet casually unpretentious impression you get from the open floor plan, furnishings and finish the owners have so carefully specified.
Wait till you experience the thoughtfully equipped chef’s kitchen with stainless steel appliances, granite counters and center island with seating for four meal prep kibitzers or kids for lunch or a snack.
Here, you’ll also find the pantry, mudroom, laundry and half bath.
The master bedroom is also on the main level, offering a King size bed, plenty of space and an en suite full bath featuring a roomy, double sink vanity and step-in shower.
The other sleeping accommodations are on the second level and include three discreet bedrooms, one with a king size bed, one with a queen size bed and one with a full size double, plus a twin bed with pull-out trundle under.
There is also another optional sleeping space with a daybed style twin with trundle under. There are two full baths on the upper level. One of which is shared by the Queen bedrooms and full sized double by way of each bedroom. Also on this level: a loft area with lounge seating and another TV.
This 3,450 square foot home is centrally air conditioned with a zone each for the main and second levels. There is hi-speed Wi-Fi and cable TV.
The lower level unfinished space is home to the ping pong table.
Please enter your travel dates in top right corner of this page for up-to-date pricing. This property has a seven-night minimum during the peak season. As is customary in vacation rentals there are additional fees to the rates listed. Those fees include a reservation fee and a non-refundable Accidental Damage Protection (ADP) fee totaling $225. In addition, there are state and local taxes applied to all reservations less than 31 days in length that total 14.45%.
Be sure to search the Pretty Picky site for your best selection of prime vacation homes available for summer rental on Cape Cod.
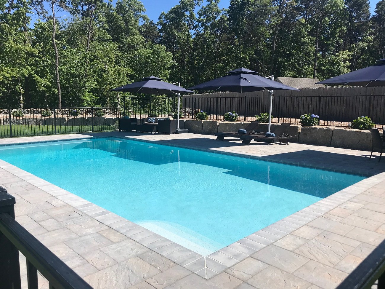
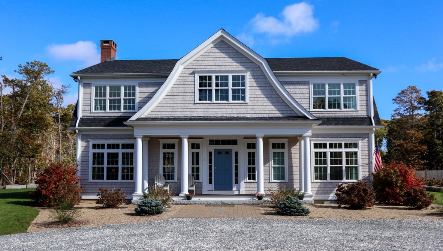
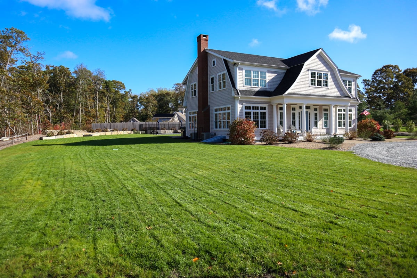
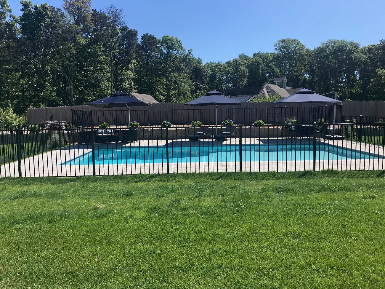
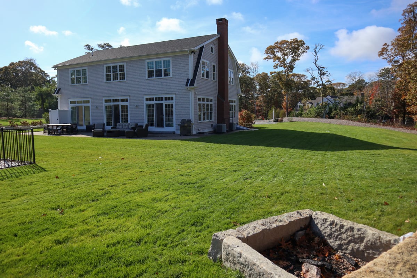

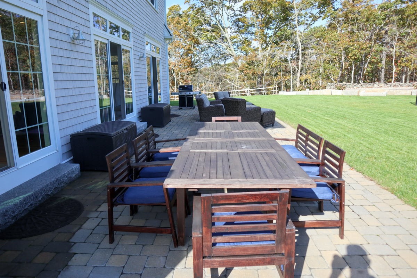
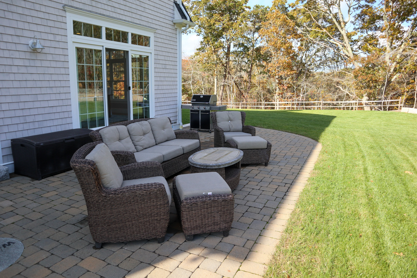
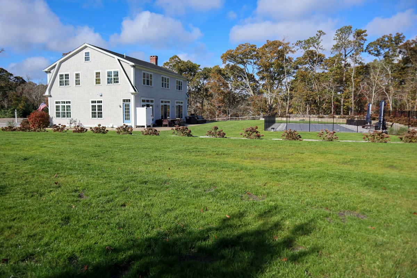
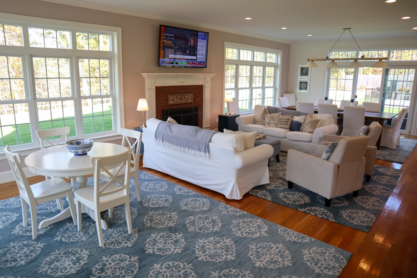
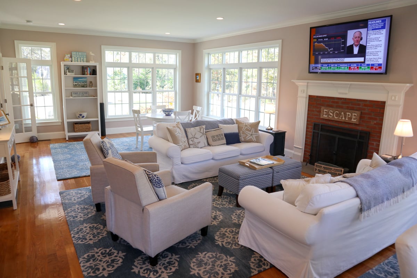
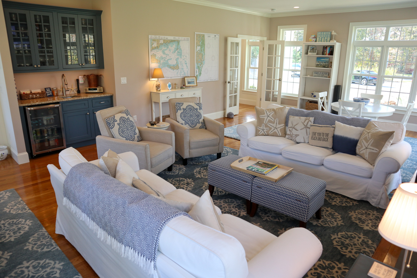
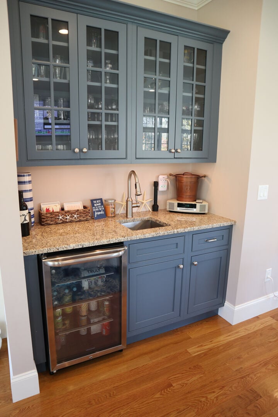
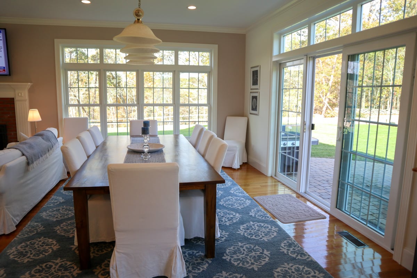
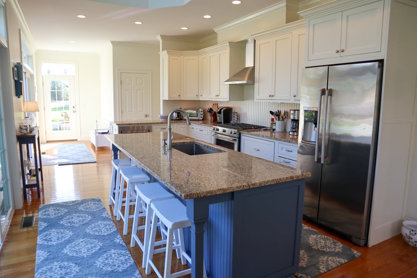
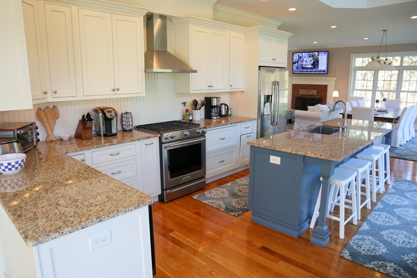
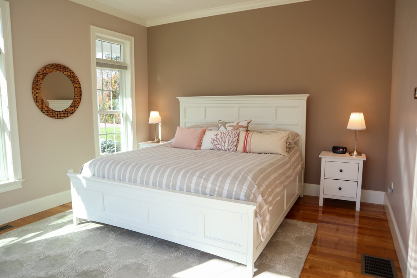
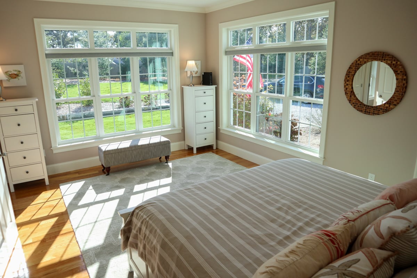
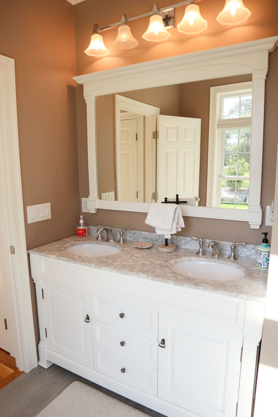
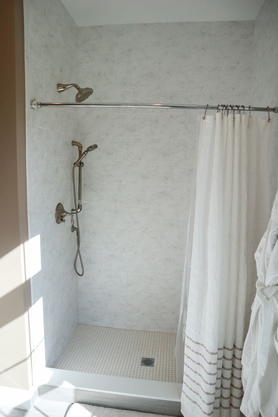
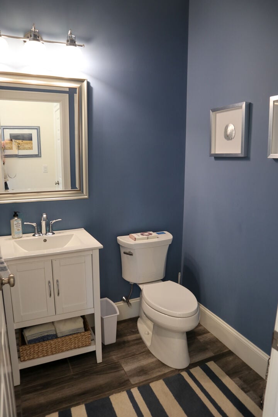
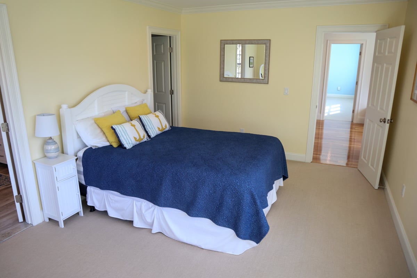
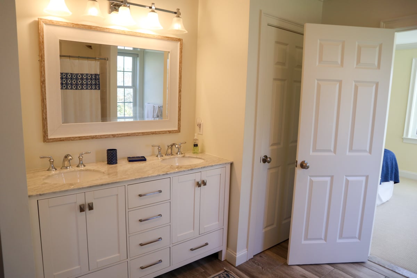
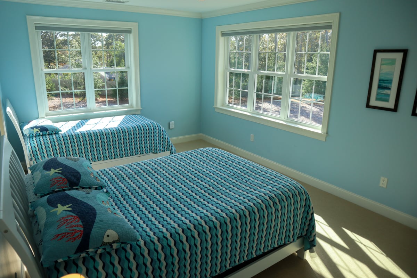
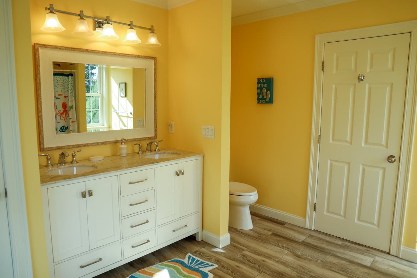
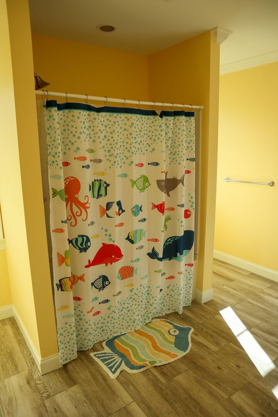
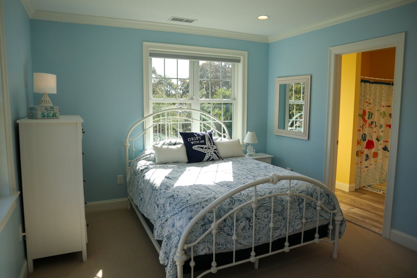
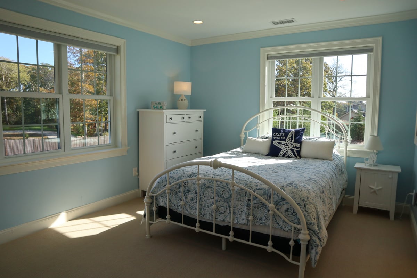
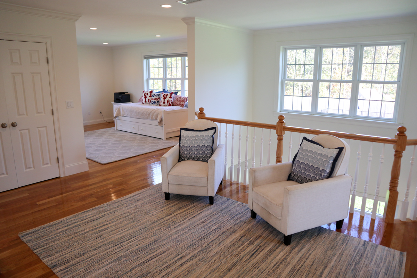
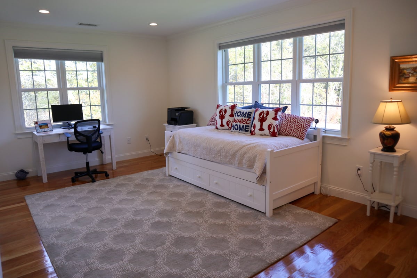

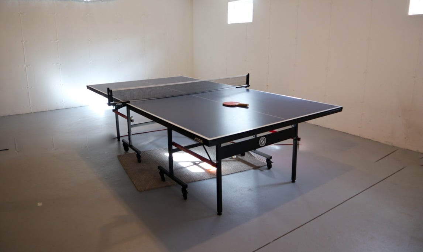
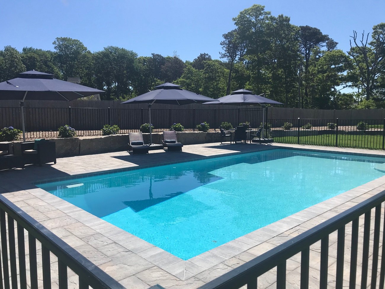
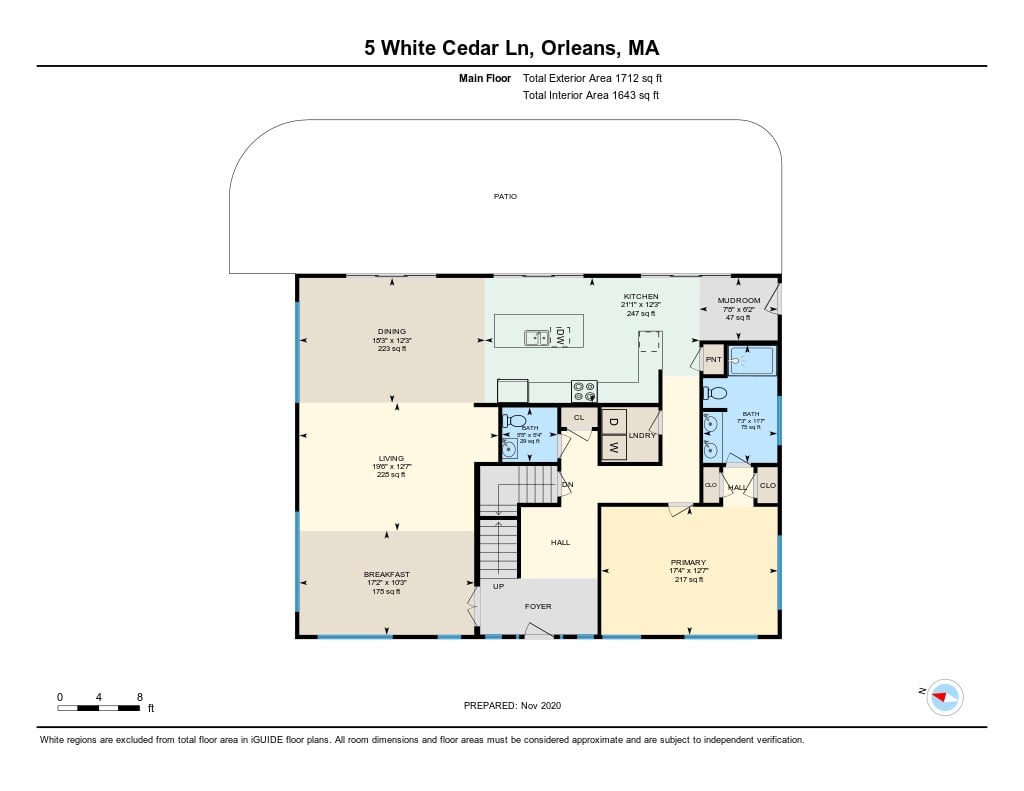

 Beds
Beds Baths
Baths TVs
TVs Comments
Comments Secure Booking Experience
Secure Booking Experience