Classic Sea Captain’s House, Former Bed & Breakfast, Walk/Bike to Everything
NEW Listing for 2024!
Sleeps 16
8 Bedrooms, 4.5 Baths
Rents Saturday to Saturday in Peak Summer
Linens Included, Beds Made
Pets Considered
To view a slide show with captions, click on icon in upper right corner of the photo.
If you’ve never been in this tony Bass River neighborhood, you’re in for a pleasant surprise. Many of the extraordinary homes here, including this one, were custom built by Quakers in the mid-19th century. This property’s charming original features have been preserved, while ongoing renovations increasingly provide today’s pleasing creature comforts.
Location: At this property, you’re a couple of homes back from Bass River with a peek at the water. You can bike to small but sandy Windmill Beach in about four minutes. Or ride another four or five minutes to the much larger Smugglers Beach. The ride Is half the fun, as your route runs right along the picturesque river.
You can also bring your boat and launch it at the town landing very close to this property.
The Cultural Center of Cape Cod is your next door neighbor, where you’ll discover galleries, concerts, hands-on classes and creative opportunities of all kinds. Hungry for breakfast? Walk five minutes to the heart of Bass River Village and the Crazy Rooster Pub and Grill. Try the cranberry pancakes. Then check out the Bass River Mercantile, a classic general store where time stands still, but you’ll be moved to acquire some one-of-a-kind gifts and very special mementoes of your Cape Cod vacation.
There are several other tempting restaurants within easy walking distance of the property as well.
Outdoor Living Spaces: The outdoor spaces at this property are probably what make it so special for a large group on summer vacation. Start with the covered front porch with its classic wooden rocking chairs. Then there’s the good-sized screened porch just off the kitchen with a small café table and chairs, plus ample additional seating. Out back, you’ll find an umbrella shaded dining table on the deck, which steps down to the stone patio where the wood burning fire pit is ideal for after dark star gazing. The gas grill is located out here as is the enclosed outdoor shower. The grassy yard is big and flat, so the kids can run and play safely. Be sure to walk out to the side of the garage where the kayaks and SUPs are stored on racks. Help yourself! The owner thoughtfully provides a cart for transporting them, and there’s a neighborhood landing just a two-minute walk up the street. Step back and view the house from the street. You’ll note the all-new white clapboard siding and new windows all around, as well as the meticulous landscaping, consistent with most other homes in this well-kept neighborhood.
Kitchen and Dining: You’ll be pleased with this large, totally renovated and fully equipped kitchen. All topline, stainless-steel appliances here, including a giant gas range with six burners and two ovens, plus two dishwashers. You’ll have your choice of a Keurig or standard drip coffee maker. The attractive granite counters include the large center island, which provides three high boy chairs for counter seating. Walk from the kitchen to the dining room with its extra-large wooden dining table and seating for up to eight. But you’ll no doubt choose to dine on the private, outside deck.
Living Spaces: Continue through the dining room to the generous living room, which extends 32 feet, the entire width of the house. Besides the lounge seating here, there’s a glass topped table and wicker chairs, a perfect place to take on the obligatory family vacation puzzle. The main level provides one full and one-half bath. There’s also a small office just off the entrance foyer for anyone who needs to work remote while in residence.
Sleeping Arrangements: There is one bedroom on the main level. It’s a good sized room with a comfy, queen-sized bed. On the second level, which can be accessed from either of two stairways, you’ll find five more bedrooms and three full baths. The primary bedroom has a TV, gas fireplace and its own full private bath en suite. Two other bedrooms each have a queen. Another has two twins, and the final bedroom on this level has a bunk bed with a full size under a twin. The laundry is also located on the second level. There’s a second washer and dryer in the basement.
Walk up a narrow stairway to the third level of this house, and you’ll discover two more sleeping spaces, one with a full size double and a twin, the other with two twins. There is no bathroom up here, and given the low ceilings and unconventional stairway access, this third level is probably most suitable for children of sufficient age, who will probably love having the space to themselves.
Please enter your travel dates in the top right corner of this page for up-to-date pricing. This property has a seven-night minimum during the peak season. As is customary in vacation rentals there are additional fees to the rates listed. Those fees include a reservation fee and a non-refundable Damage Protection fee totaling $225. In addition, there are state and local taxes applied to all reservations less than 31 days in length that total 14.45%.
Be sure to search the Pretty Picky site for your best selection of prime vacation homes available for summer rental on Cape Cod.
It’s your vacation. Get Picky!
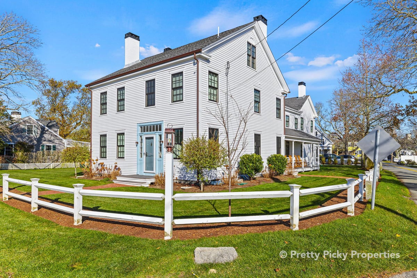
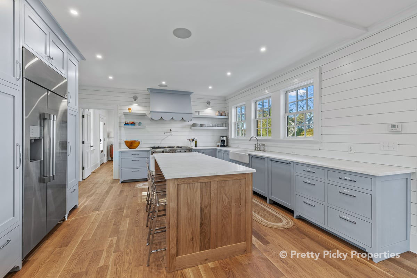
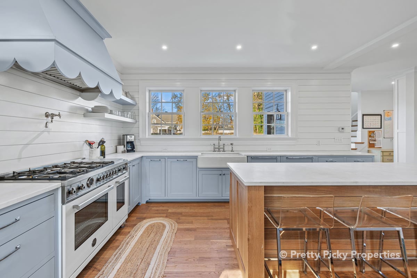
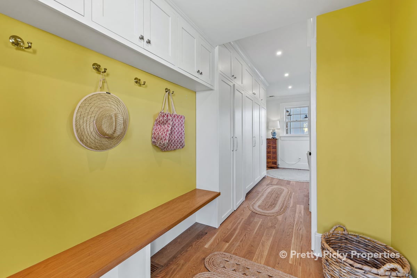
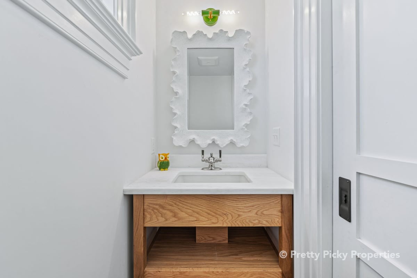
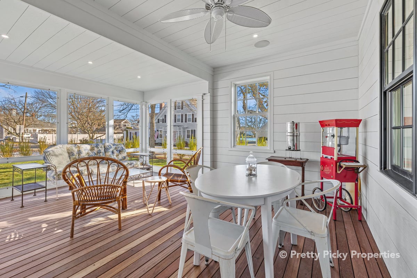
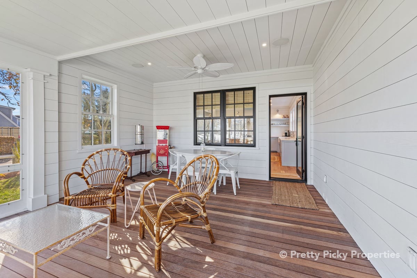
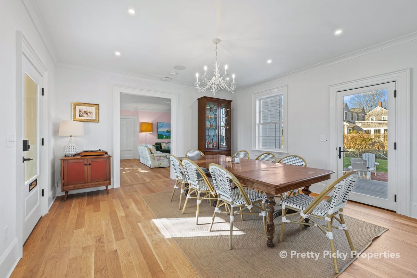
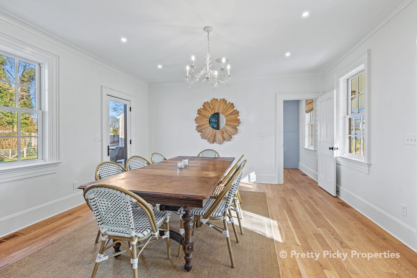
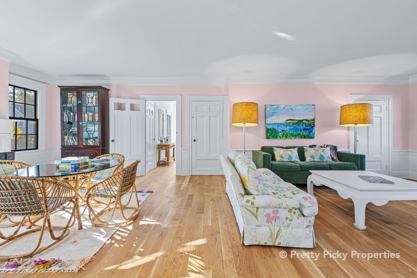
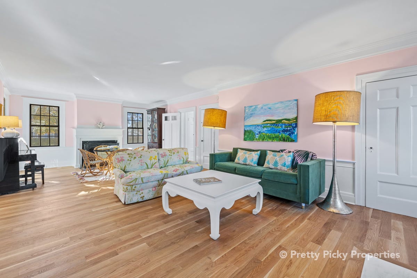
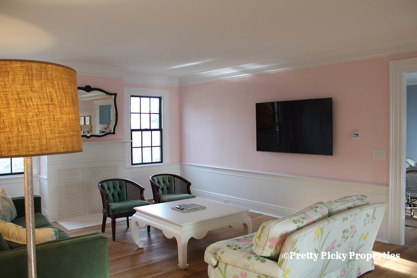

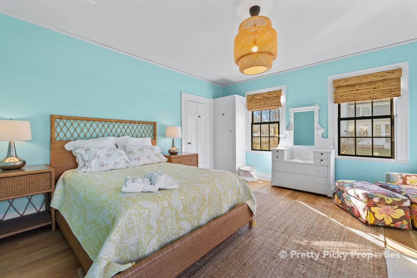
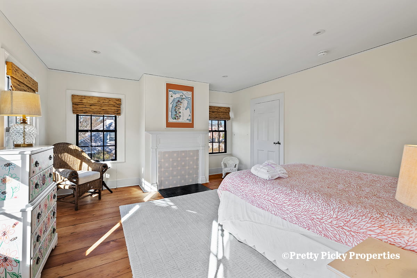

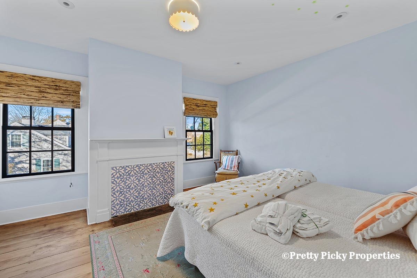
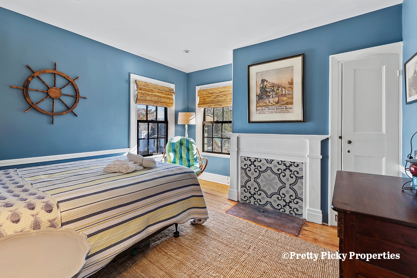
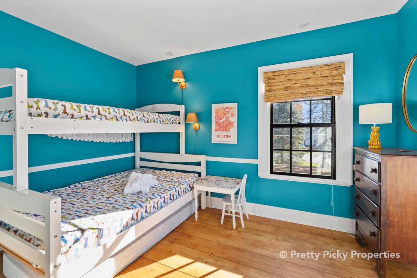
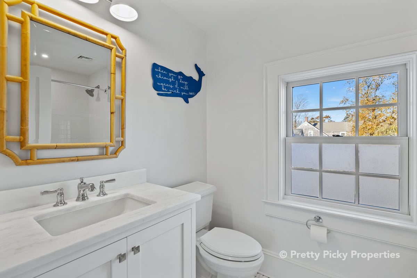
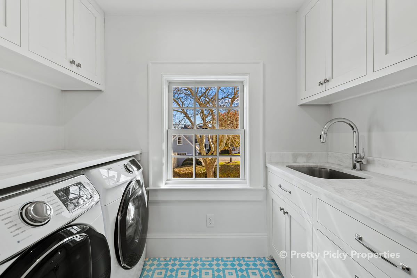
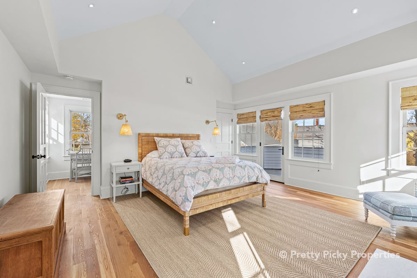
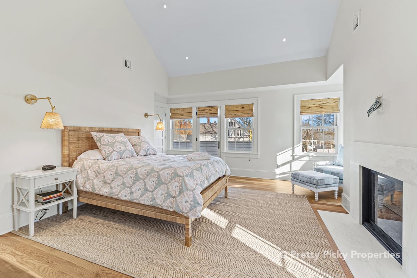
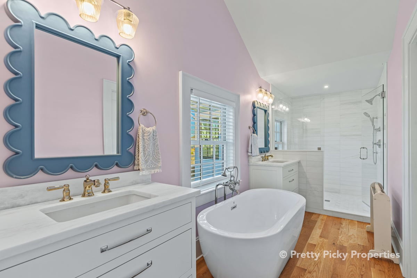


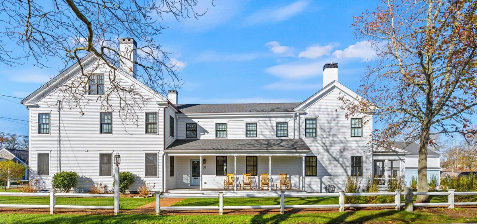
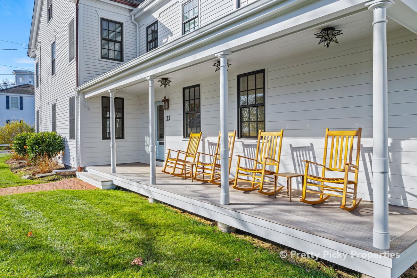
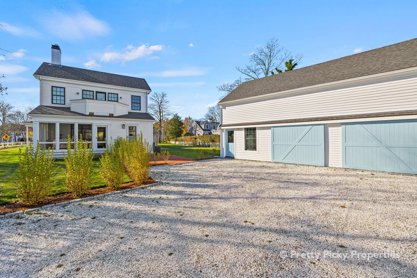
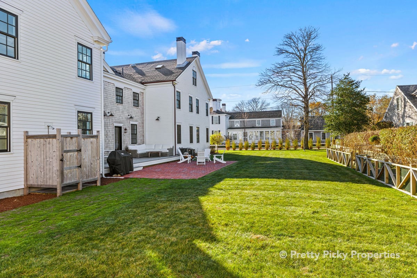

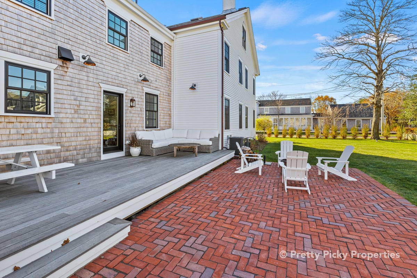
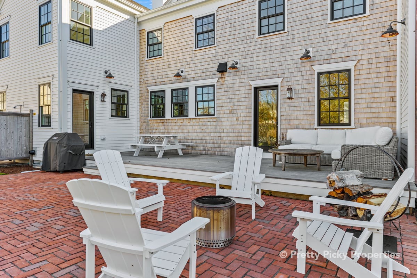
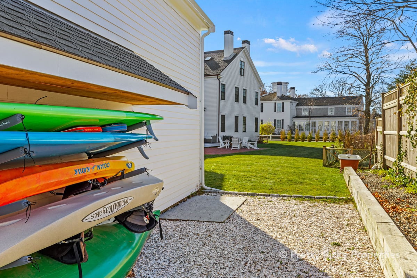
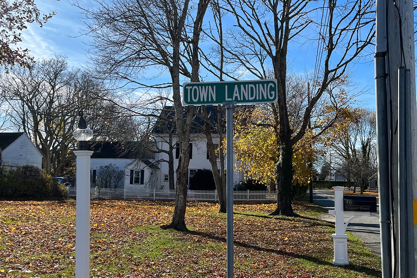
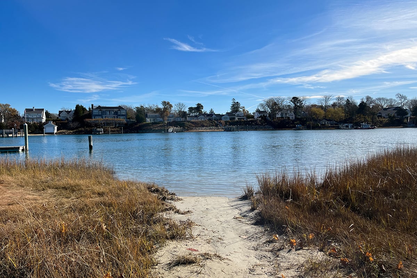

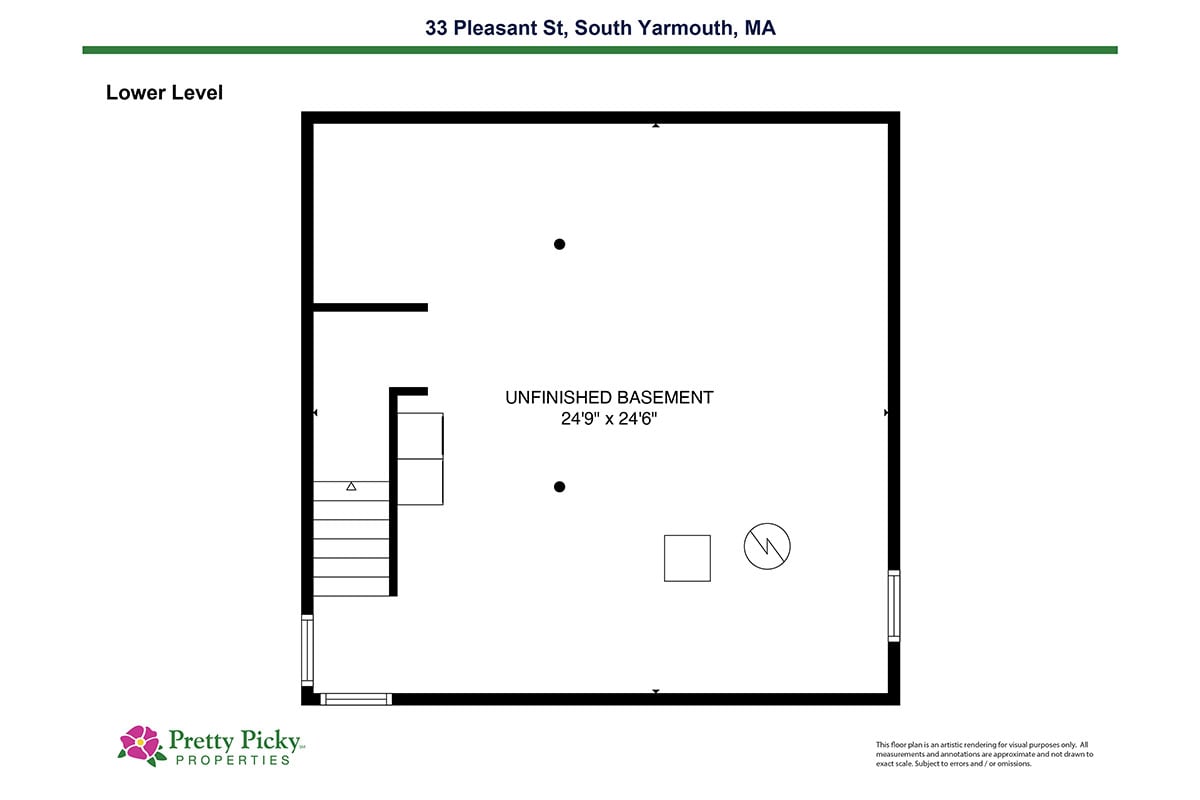
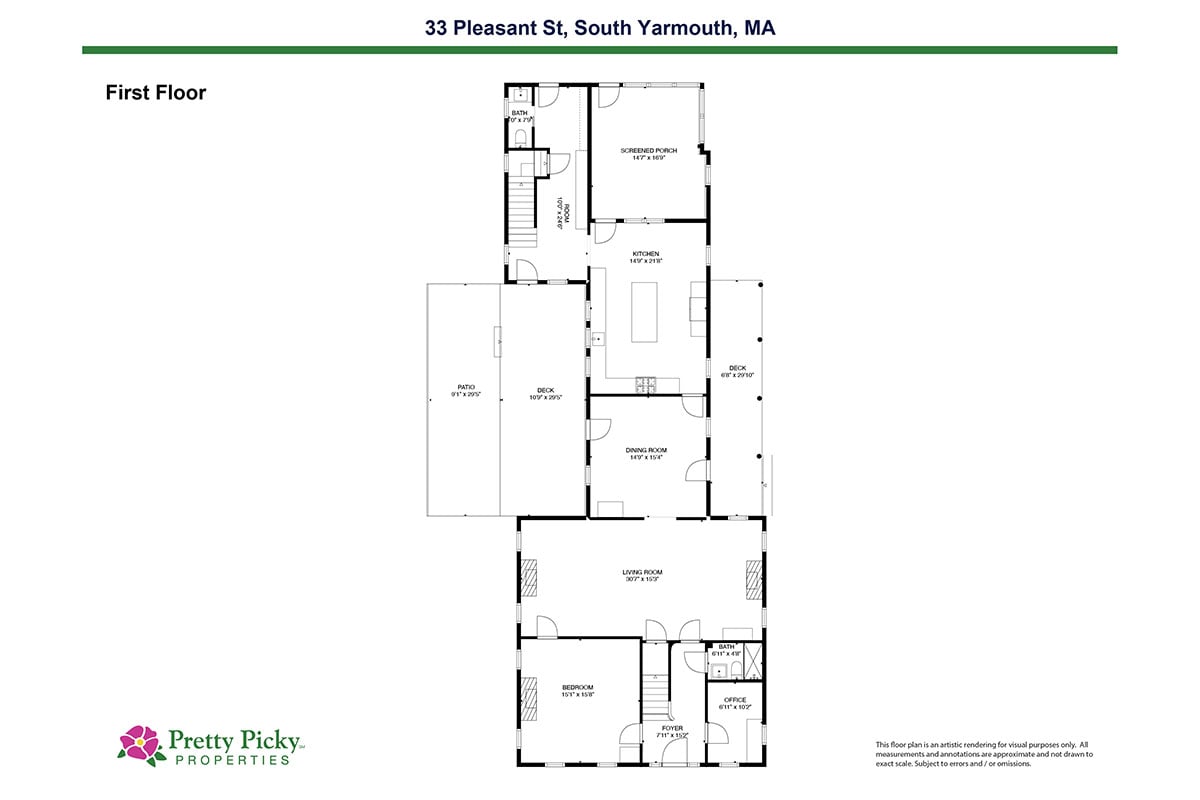
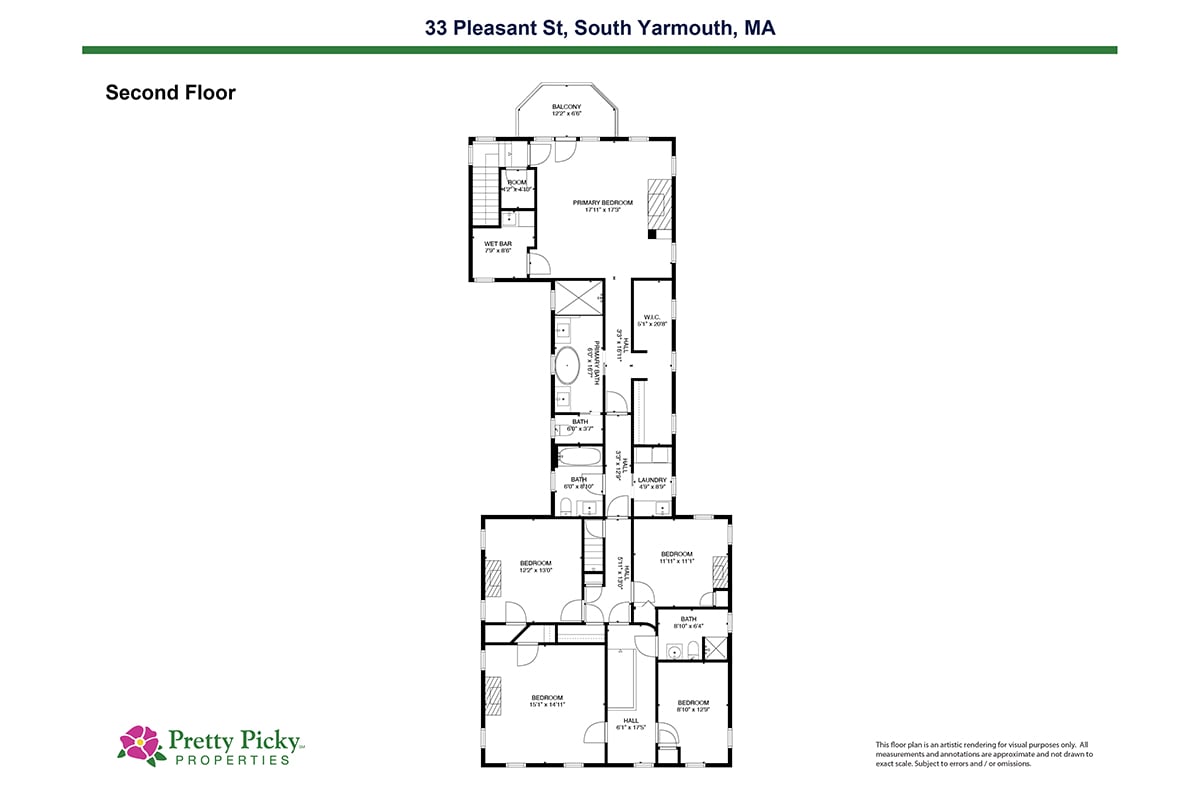

 Beds
Beds Baths
Baths TVs
TVs Comments
Comments Secure Booking Experience
Secure Booking Experience