Heated Pool, Walk to Beach and Brewster Store
NEW Listing 2024!
Sleeps 8
3 Bedrooms, 2 Baths
Rents Saturday to Saturday during Peak Season
Linens Included, Beds Made
Pets Considered
To view a slide show with captions, click on icon in upper right corner of the photo.
This renovated farmhouse was built in the1950’s and was renovated in 2001 and 2004. It features 1,750 sq ft. of charming, comfortable living space on a 0.9-acre lot with plenty of room for kids to play safely.
You’ll enjoy the proximity to some of Brewster’s most intriguing shops and restaurants, yet only a 12–15-minute walk to popular Breakwater Beach, where at low tide, you can walk for a mile or more straight out on the famous Brewster Flats. Kids love making discoveries in the warm tidal pools.
Your outdoor living spaces here are truly special, with the large, heated saltwater pool as the centerpiece. You’ll find plenty of comfy lounge seating poolside. The umbrella shaded outdoor dining table and chairs invite you to fire up the gas grill and dine al fresco. You’ll no doubt appreciate the large level lawn for outdoor activities, framed by the lavish, lovingly cared for flower gardens. The large detached garage is actually more like a barn, where kids will enjoy their own separate space for ping pong and foosball.
Kitchen and Dining: The fully equipped kitchen features granite counters and stainless-steel appliances. There’s also a useful freestanding stainless steel island, plus a handy wine fridge. The open concept floorplan flows from the kitchen into the dining area with its large dining room table with classic black Windsor chairs on two sides, a padded upholstered chair at either end.
Gleaming wide plank oak floors and exposed wood beams set the charming tone for the entire open, social living space. The living room is spacious with comfortable lounge seating, a large TV and thoughtful splashes of color.
Sleeping Arrangements: The home’s main level provides two bedrooms, one with a queen-size bed, the other with a pair of appealing twins. Those two bedrooms share a beautifully renovated full bath. The upper level has the spacious king primary bedroom, which includes a sparkling private full bath. The second level also has additional sleeping with a twin/trundle in the loft space at the top of the stairs, which also has a desk and chair that can be used as a computer workstation.
Please enter your travel dates in the top right corner of this page for up-to-date pricing. This property has a seven-night minimum during the peak season. As is customary in vacation rentals there are additional fees to the rates listed. Those fees include a reservation fee and a non-refundable Accidental Damage Protection (ADP) fee totaling $195. In addition, there are state and local taxes applied to all reservations of 31 days or less that total 14.45%.
Be sure to search the Pretty Picky site for your best selection of prime vacation homes available for summer rental on Cape Cod.
It’s your vacation. Get Picky!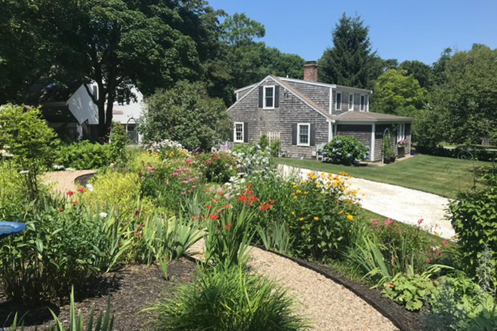
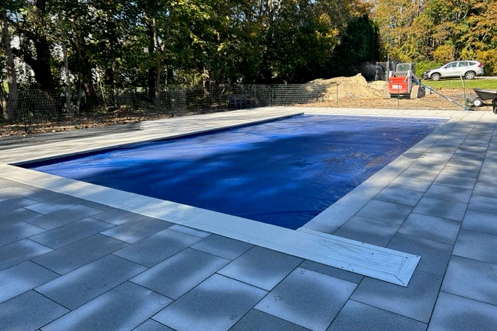
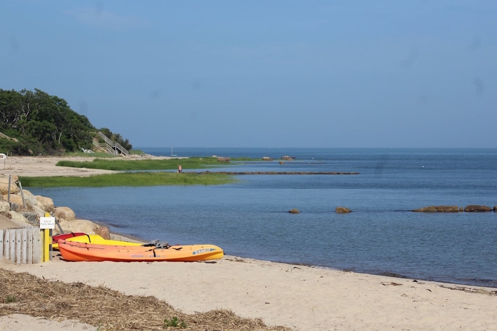
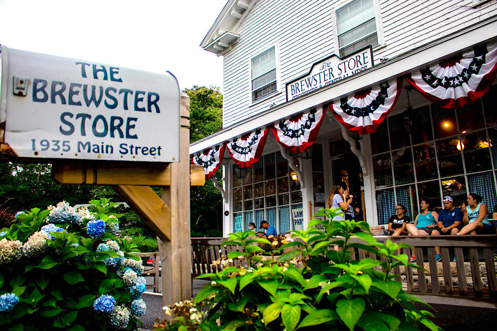
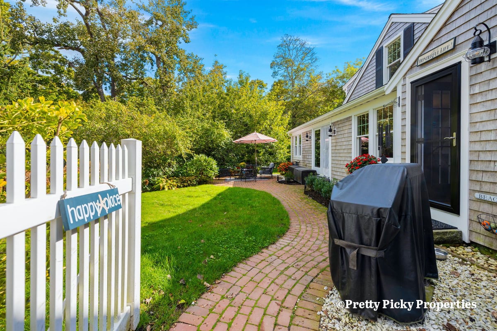
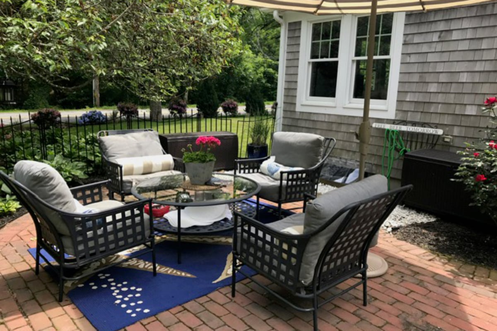
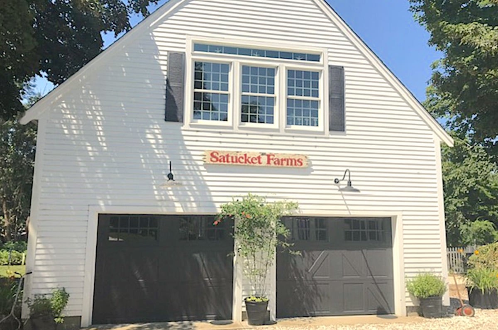
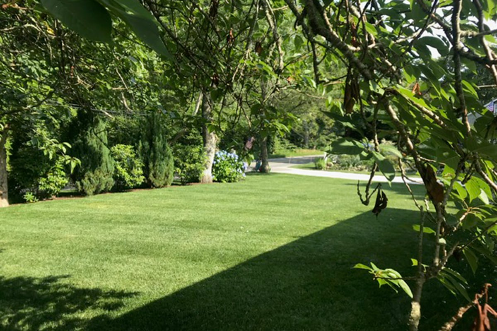
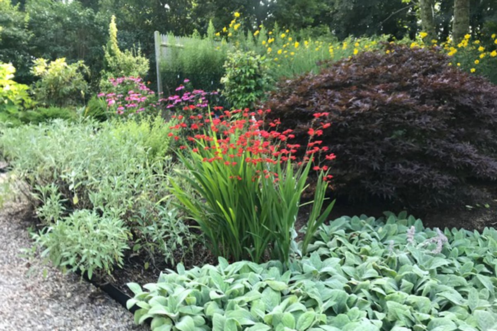
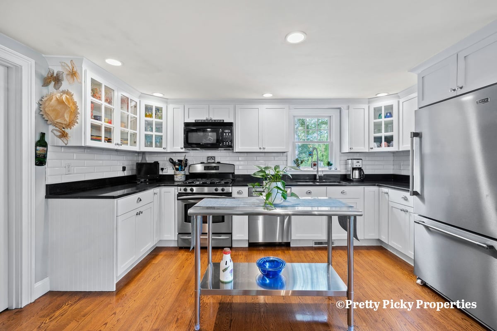
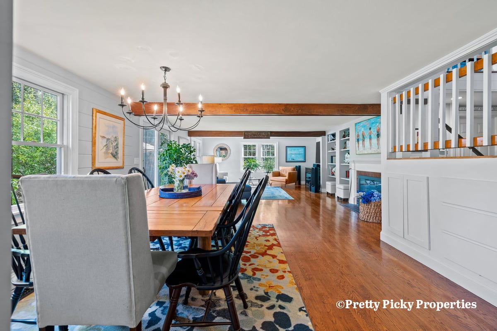
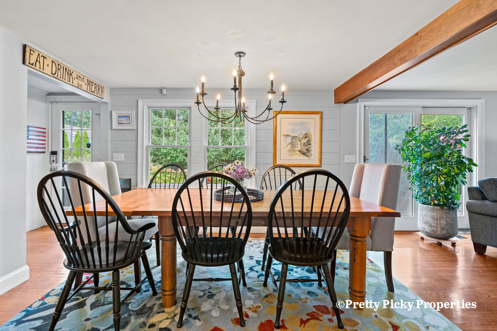


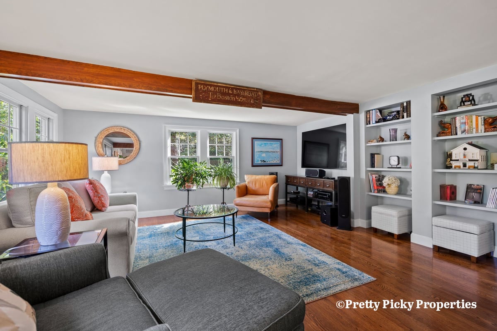
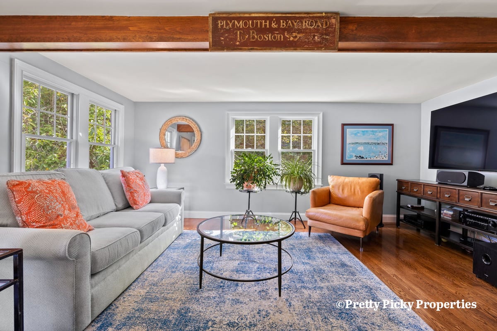
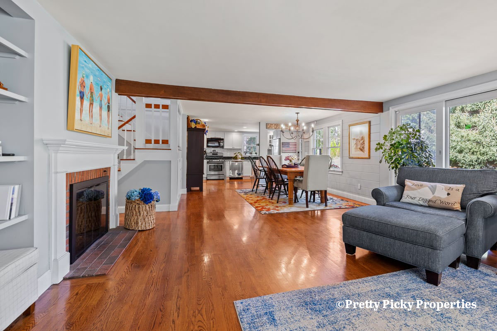
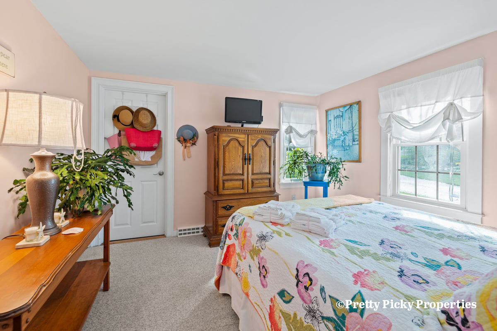

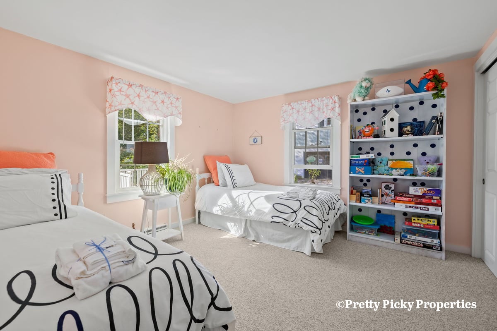
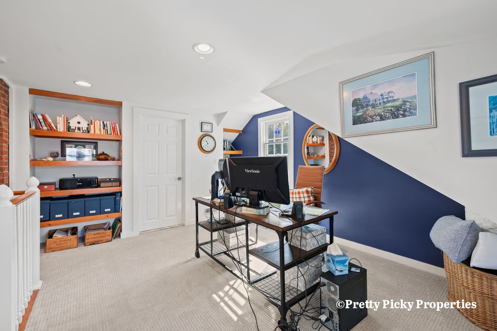
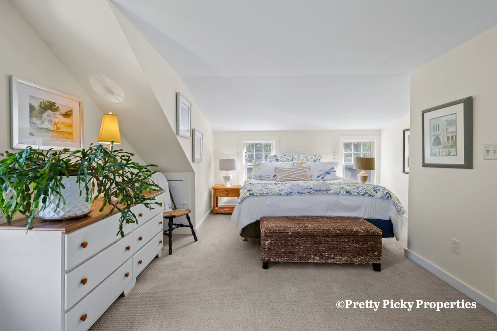
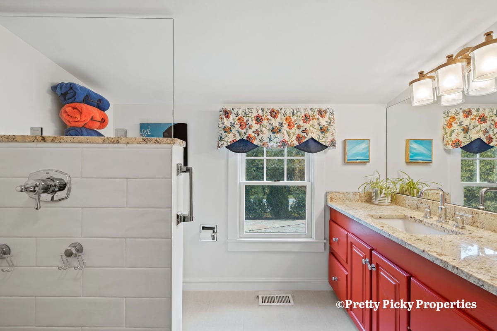


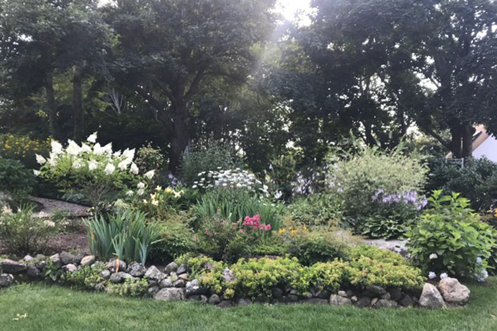
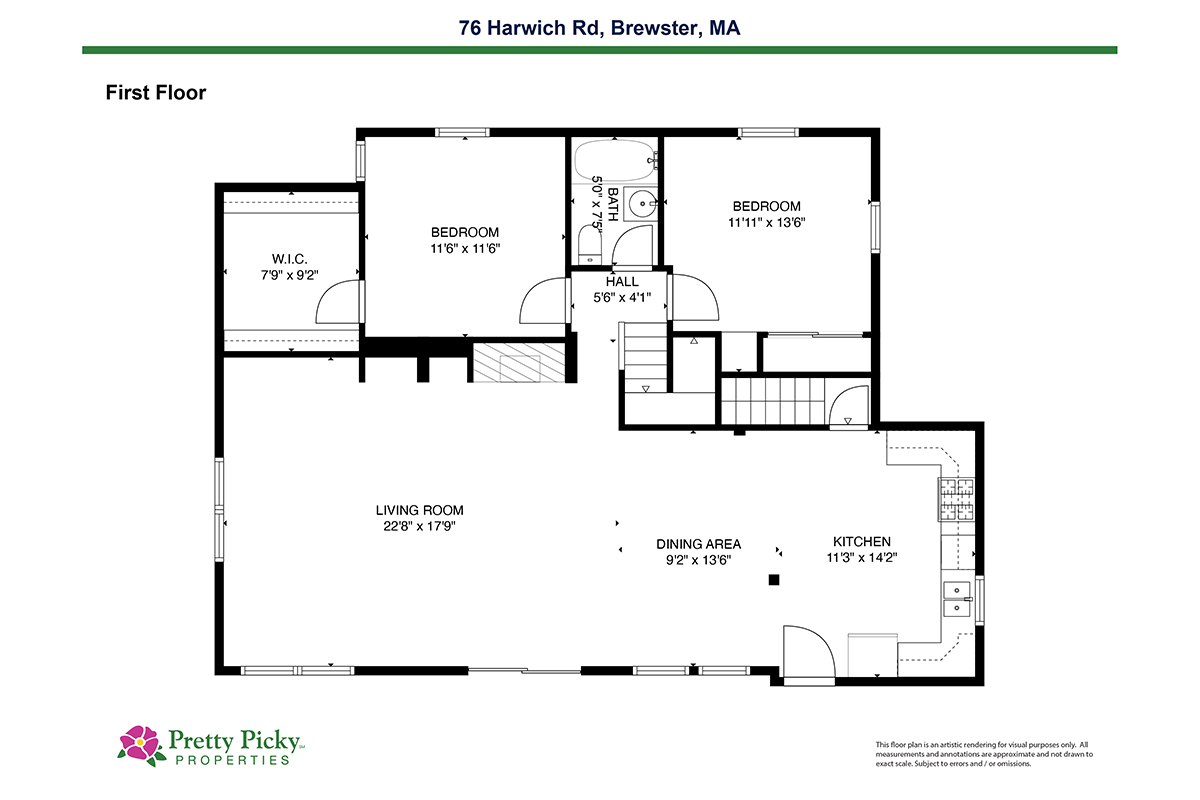
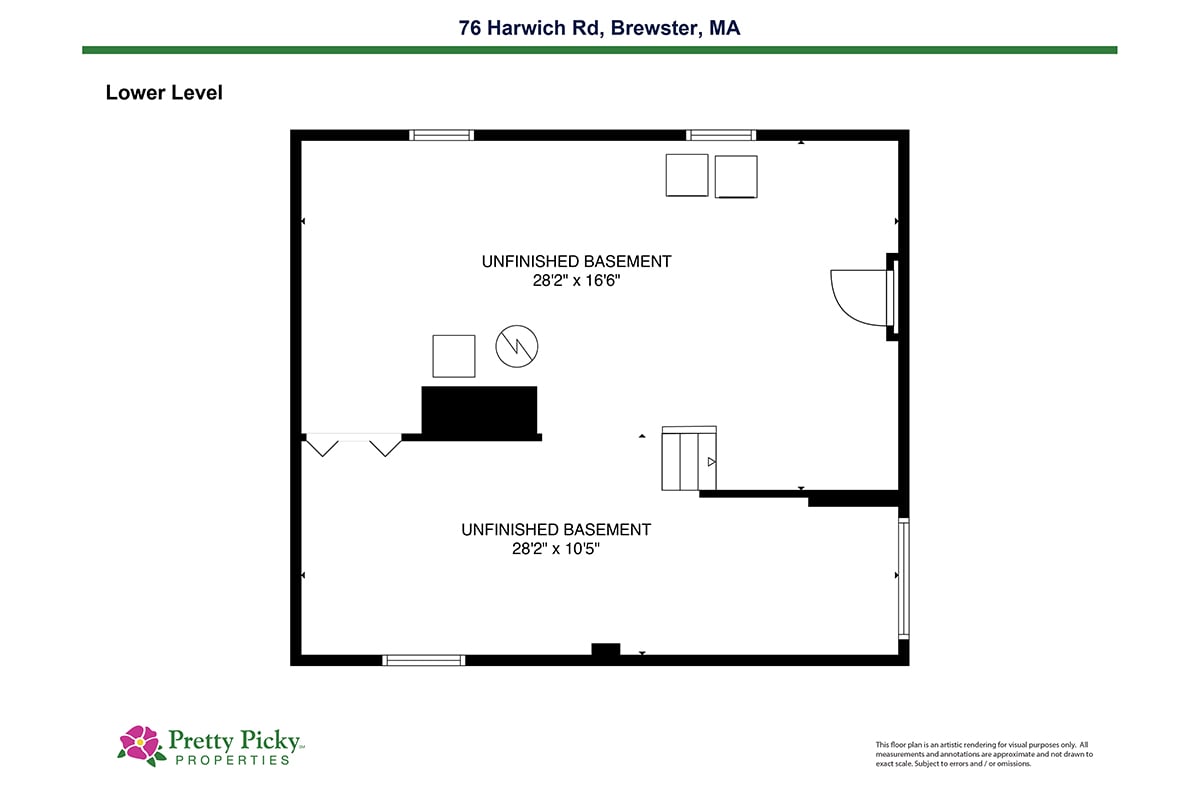

 Beds
Beds Baths
Baths TVs
TVs Comments
Comments Secure Booking Experience
Secure Booking Experience